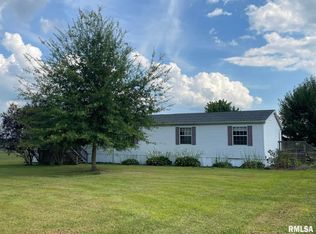Closed
$130,000
26 Henry Rd, Metropolis, IL 62960
3beds
1,600sqft
Single Family Residence
Built in 2003
1 Acres Lot
$132,800 Zestimate®
$81/sqft
$1,848 Estimated rent
Home value
$132,800
Estimated sales range
Not available
$1,848/mo
Zestimate® history
Loading...
Owner options
Explore your selling options
What's special
Located in a peaceful country setting, this spacious double-wide mobile home sits on a 1-acre lot. The home is anchored with a sturdy brick foundation, ensuring durability and stability. Inside, you'll find a large living room perfect for relaxing, as well as a cozy family room ideal for gatherings. Enjoy the warmth of a fireplace in the living room. The kitchen is well equipped for all of your cooking needs. For added convenience, there's a two-car garage providing plenty of storage space for vehicles and tools.
Zillow last checked: 8 hours ago
Listing updated: February 04, 2026 at 01:36pm
Listing courtesy of:
Lorenzo Goodman 618-638-3504,
Farmer & Co. Real Estate
Bought with:
Tiffany Korte, ABR,AHWD,GREEN
Farmer & Co. Real Estate
Source: MRED as distributed by MLS GRID,MLS#: EB456042
Facts & features
Interior
Bedrooms & bathrooms
- Bedrooms: 3
- Bathrooms: 2
- Full bathrooms: 2
Primary bedroom
- Features: Flooring (Carpet), Bathroom (Full)
- Level: Main
- Area: 169 Square Feet
- Dimensions: 13x13
Bedroom 2
- Features: Flooring (Carpet)
- Level: Main
- Area: 130 Square Feet
- Dimensions: 10x13
Bedroom 3
- Features: Flooring (Carpet)
- Level: Main
- Area: 99 Square Feet
- Dimensions: 9x11
Other
- Features: Flooring (Tile)
- Level: Main
- Area: 70 Square Feet
- Dimensions: 7x10
Other
- Features: Flooring (Vinyl)
- Level: Main
- Area: 45 Square Feet
- Dimensions: 5x9
Family room
- Features: Flooring (Laminate)
- Level: Main
- Area: 240 Square Feet
- Dimensions: 16x15
Kitchen
- Features: Flooring (Vinyl)
- Level: Main
- Area: 260 Square Feet
- Dimensions: 13x20
Laundry
- Features: Flooring (Vinyl)
- Level: Main
- Area: 45 Square Feet
- Dimensions: 5x9
Living room
- Features: Flooring (Carpet)
- Level: Main
- Area: 221 Square Feet
- Dimensions: 13x17
Heating
- Electric, Forced Air, Heat Pump, Natural Gas
Cooling
- Central Air, High Efficiency (SEER 14+)
Appliances
- Included: Dishwasher, Dryer, Range, Refrigerator, Washer, Range Hood, Electric Water Heater
Features
- Windows: Skylight(s), Window Treatments
- Basement: Egress Window
- Number of fireplaces: 1
- Fireplace features: Gas Log, Living Room
Interior area
- Total interior livable area: 1,600 sqft
Property
Parking
- Total spaces: 2
- Parking features: Yes, Attached, Garage
- Attached garage spaces: 2
Features
- Patio & porch: Porch, Deck
Lot
- Size: 1 Acres
- Features: Level
Details
- Additional structures: Outbuilding
- Parcel number: 0524403018
Construction
Type & style
- Home type: SingleFamily
- Architectural style: Other
- Property subtype: Single Family Residence
Materials
- Vinyl Siding
- Foundation: Pillar/Post/Pier
Condition
- New construction: No
- Year built: 2003
Details
- Builder model: TRA524462
Utilities & green energy
- Sewer: Septic Tank
- Water: Public
Community & neighborhood
Location
- Region: Metropolis
- Subdivision: Hillebrand
Other
Other facts
- Listing terms: Conventional
Price history
| Date | Event | Price |
|---|---|---|
| 5/23/2025 | Sold | $130,000-10.3%$81/sqft |
Source: | ||
| 4/23/2025 | Contingent | $144,900$91/sqft |
Source: | ||
| 4/12/2025 | Price change | $144,900-3.3%$91/sqft |
Source: | ||
| 3/31/2025 | Price change | $149,900-6.3%$94/sqft |
Source: | ||
| 2/10/2025 | Price change | $159,900-4.2%$100/sqft |
Source: | ||
Public tax history
| Year | Property taxes | Tax assessment |
|---|---|---|
| 2023 | -- | $31,005 |
| 2022 | -- | $31,005 |
| 2021 | -- | $31,005 |
Find assessor info on the county website
Neighborhood: 62960
Nearby schools
GreatSchools rating
- 5/10Franklin Elementary SchoolGrades: K-6Distance: 2.9 mi
- 9/10Massac Jr High SchoolGrades: 7-8Distance: 0.8 mi
- 6/10Massac County High SchoolGrades: 9-12Distance: 0.9 mi
Schools provided by the listing agent
- Elementary: Metropolis
- Middle: Massac Junior High School
- High: Massac County
Source: MRED as distributed by MLS GRID. This data may not be complete. We recommend contacting the local school district to confirm school assignments for this home.
Get pre-qualified for a loan
At Zillow Home Loans, we can pre-qualify you in as little as 5 minutes with no impact to your credit score.An equal housing lender. NMLS #10287.
