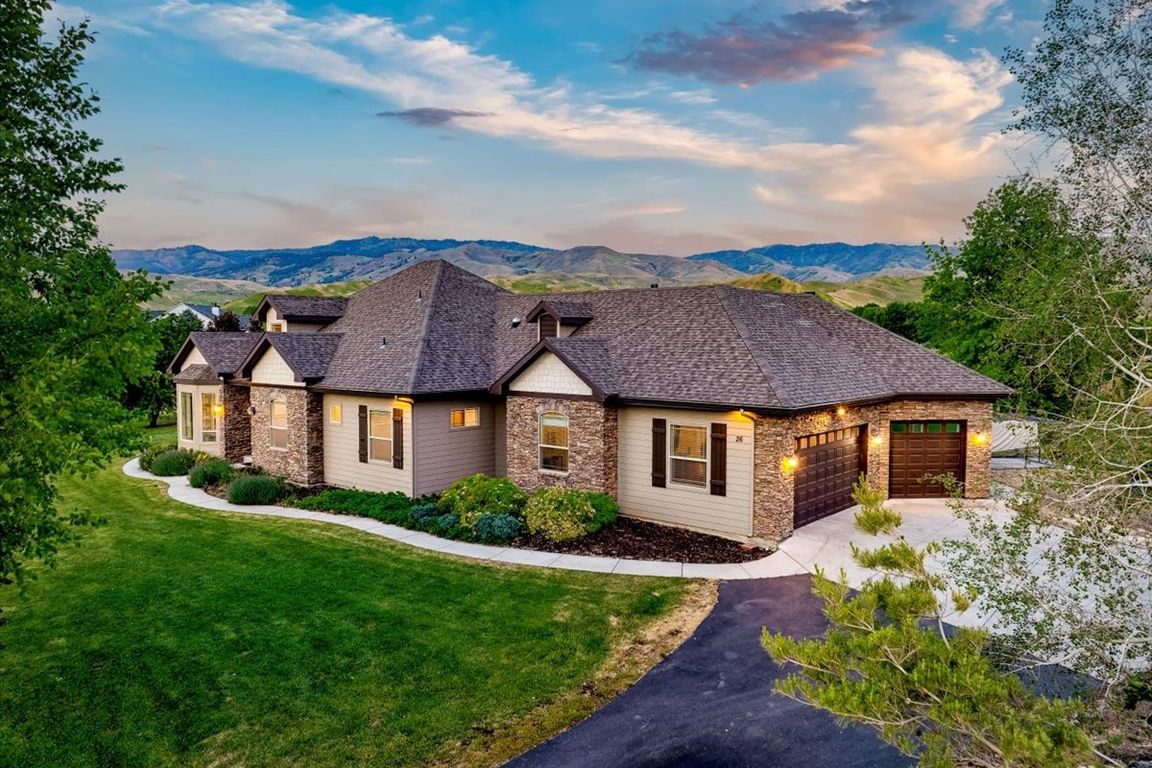
ActivePrice cut: $5K (10/4)
$1,144,900
4beds
3baths
2,752sqft
26 Hill Creek Rd, Horseshoe Bend, ID 83629
4beds
3baths
2,752sqft
Single family residence
Built in 2007
5.28 Acres
3 Attached garage spaces
$416 price/sqft
What's special
Detached shopUnderground sprinklersSolar-powered electric fencingVersatile bonus roomDedicated officeFruit treesExpansive windows
Welcome to your private Idaho retreat just 20 minutes from Eagle! This 5.28-acre, fully fenced and irrigated property features underground sprinklers, two water rights, low taxes, and the perfect balance of peace and convenience. Inside, the home offers a versatile bonus room that can serve as a fourth bedroom, gym, or ...
- 116 days |
- 1,194 |
- 53 |
Source: IMLS,MLS#: 98951060
Travel times
Living Room
Kitchen
Dining Room
Zillow last checked: 7 hours ago
Listing updated: October 04, 2025 at 01:45pm
Listed by:
Fallon Eisenbarth 208-703-6607,
Idaho Life Real Estate
Source: IMLS,MLS#: 98951060
Facts & features
Interior
Bedrooms & bathrooms
- Bedrooms: 4
- Bathrooms: 3
- Main level bathrooms: 3
- Main level bedrooms: 4
Primary bedroom
- Level: Main
- Area: 288
- Dimensions: 18 x 16
Bedroom 2
- Level: Main
- Area: 209
- Dimensions: 19 x 11
Bedroom 3
- Level: Main
- Area: 187
- Dimensions: 17 x 11
Bedroom 4
- Level: Main
- Area: 22
- Dimensions: 11 x 2
Kitchen
- Area: 210
- Dimensions: 14 x 15
Living room
- Level: Main
- Area: 500
- Dimensions: 20 x 25
Office
- Level: Main
- Area: 168
- Dimensions: 14 x 12
Heating
- Forced Air, Propane
Cooling
- Central Air
Appliances
- Included: Tank Water Heater, Dishwasher, Disposal, Microwave, Refrigerator, Washer, Dryer, Gas Range
Features
- Bath-Master, Bed-Master Main Level, Split Bedroom, Den/Office, Double Vanity, Walk-In Closet(s), Breakfast Bar, Pantry, Kitchen Island, Granite Counters, Number of Baths Main Level: 3
- Flooring: Concrete, Hardwood, Tile, Laminate
- Windows: Skylight(s)
- Has basement: No
- Has fireplace: Yes
- Fireplace features: Three or More, Gas, Other
Interior area
- Total structure area: 2,752
- Total interior livable area: 2,752 sqft
- Finished area above ground: 2,752
Video & virtual tour
Property
Parking
- Total spaces: 3
- Parking features: Garage Door Access, RV/Boat, Attached, RV Access/Parking, Driveway
- Attached garage spaces: 3
- Has uncovered spaces: Yes
Features
- Levels: One
- Patio & porch: Covered Patio/Deck
- Exterior features: Dog Run
- Fencing: Full,Wire
- Waterfront features: River
Lot
- Size: 5.28 Acres
- Dimensions: 685 x 345
- Features: 5 - 9.9 Acres, Garden, Horses, Irrigation Available, Chickens, Rolling Slope, Auto Sprinkler System, Full Sprinkler System, Pressurized Irrigation Sprinkler System, Irrigation Sprinkler System
Details
- Additional structures: Shop
- Parcel number: RP001930010040
- Horses can be raised: Yes
Construction
Type & style
- Home type: SingleFamily
- Property subtype: Single Family Residence
Materials
- Frame, Stone, HardiPlank Type
- Roof: Architectural Style
Condition
- Year built: 2007
Utilities & green energy
- Electric: Compressor Jacks/Outlets
- Sewer: Septic Tank
- Water: Community Service
- Utilities for property: Electricity Connected, Cable Connected, Broadband Internet
Green energy
- Green verification: ENERGY STAR Certified Homes
Community & HOA
Community
- Subdivision: Faull Ranch
Location
- Region: Horseshoe Bend
Financial & listing details
- Price per square foot: $416/sqft
- Tax assessed value: $964,191
- Annual tax amount: $2,701
- Date on market: 6/13/2025
- Listing terms: Cash,Conventional,FHA,VA Loan
- Ownership: Fee Simple
- Electric utility on property: Yes