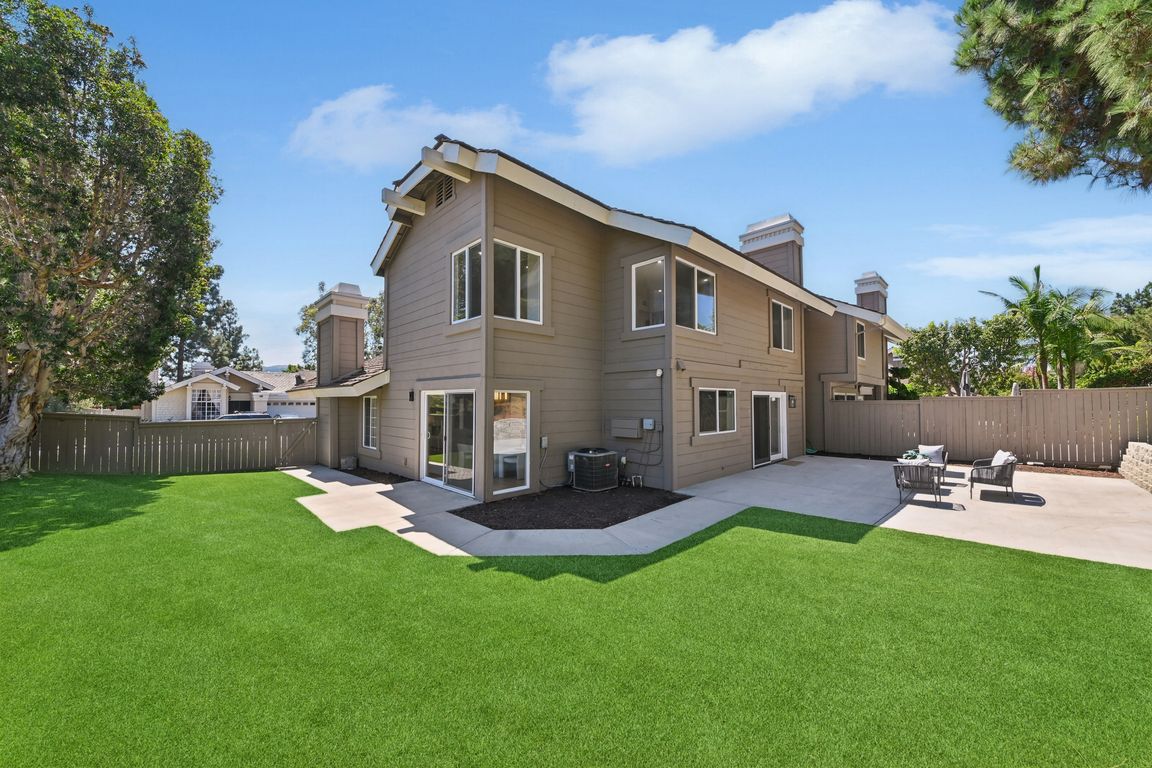
For sale
$2,888,000
4beds
2,670sqft
26 Hillgrass, Irvine, CA 92603
4beds
2,670sqft
Single family residence
Built in 1980
8,120 sqft
2 Attached garage spaces
$1,082 price/sqft
$125 monthly HOA fee
What's special
Open-concept kitchenLarge center islandAbundant natural lightFavorable orientationVersatile retreat spaceSpacious walk-in closetDesigner chandeliers
Fully Renovated Turtle Rock Home with Modern Luxury Upgrades This stunning 4-bedroom, 2.5-bath residence in Irvine’s prestigious Turtle Rock community has been completely remodeled from top to bottom—every detail thoughtfully designed for modern living. Step into the soaring high-ceiling entry and sun-filled living room, where designer chandeliers set an elegant tone. The open-concept ...
- 27 days |
- 4,126 |
- 105 |
Source: CRMLS,MLS#: OC25198759 Originating MLS: California Regional MLS
Originating MLS: California Regional MLS
Travel times
Living Room
Kitchen
Primary Bedroom
Zillow last checked: 7 hours ago
Listing updated: 18 hours ago
Listing Provided by:
Leon Li DRE #02016803 949-668-8808,
Harvest Realty Development,
Joshua Liang DRE #02054219,
Harvest Realty Development
Source: CRMLS,MLS#: OC25198759 Originating MLS: California Regional MLS
Originating MLS: California Regional MLS
Facts & features
Interior
Bedrooms & bathrooms
- Bedrooms: 4
- Bathrooms: 3
- Full bathrooms: 2
- 1/2 bathrooms: 1
- Main level bathrooms: 1
Rooms
- Room types: Bedroom, Family Room, Kitchen, Primary Bathroom, Primary Bedroom, Other, Dining Room
Primary bedroom
- Features: Primary Suite
Bedroom
- Features: All Bedrooms Up
Bathroom
- Features: Bathroom Exhaust Fan, Bathtub, Dual Sinks, Quartz Counters, Remodeled, Separate Shower, Upgraded, Vanity, Walk-In Shower
Kitchen
- Features: Built-in Trash/Recycling, Kitchen Island, Kitchen/Family Room Combo, Pots & Pan Drawers, Quartz Counters, Remodeled, Self-closing Cabinet Doors, Self-closing Drawers, Updated Kitchen, Utility Sink
Other
- Features: Walk-In Closet(s)
Heating
- Central, Forced Air, Fireplace(s)
Cooling
- Central Air
Appliances
- Included: Convection Oven, Double Oven, Dishwasher, ENERGY STAR Qualified Appliances, Electric Cooktop, Exhaust Fan, Electric Oven, Disposal, Refrigerator, Range Hood, VentedExhaust Fan, Water To Refrigerator
- Laundry: Washer Hookup, Electric Dryer Hookup, Gas Dryer Hookup, Laundry Room
Features
- Breakfast Bar, Separate/Formal Dining Room, High Ceilings, Open Floorplan, Quartz Counters, Recessed Lighting, All Bedrooms Up, Primary Suite, Walk-In Closet(s)
- Flooring: Laminate, See Remarks, Tile
- Doors: Sliding Doors
- Windows: Screens
- Has fireplace: Yes
- Fireplace features: Family Room, Gas, Living Room
- Common walls with other units/homes: 1 Common Wall
Interior area
- Total interior livable area: 2,670 sqft
Property
Parking
- Total spaces: 2
- Parking features: Direct Access, Door-Single, Driveway, Garage Faces Front, Garage, Off Street
- Attached garage spaces: 2
Features
- Levels: Two
- Stories: 2
- Entry location: Front
- Patio & porch: Concrete, Open, Patio
- Pool features: Community, Association
- Has spa: Yes
- Spa features: Association, Community
- Fencing: Wood
- Has view: Yes
- View description: City Lights, Neighborhood, Peek-A-Boo
Lot
- Size: 8,120 Square Feet
- Features: Corner Lot, Cul-De-Sac, Front Yard, Sprinklers In Rear, Sprinklers In Front, Lawn, Landscaped, Sprinklers Timer, Sprinkler System, Value In Land, Yard
Details
- Parcel number: 46344209
- Special conditions: Standard
Construction
Type & style
- Home type: SingleFamily
- Property subtype: Single Family Residence
- Attached to another structure: Yes
Materials
- Drywall, Frame, Concrete
- Foundation: Slab
- Roof: Flat Tile,Tile
Condition
- Updated/Remodeled,Turnkey
- New construction: No
- Year built: 1980
Utilities & green energy
- Electric: 220 Volts in Kitchen, 220 Volts in Laundry
- Sewer: Public Sewer
- Water: Public
Green energy
- Energy efficient items: Appliances
Community & HOA
Community
- Features: Dog Park, Hiking, Park, Storm Drain(s), Street Lights, Sidewalks, Pool
- Security: Carbon Monoxide Detector(s), Smoke Detector(s)
- Subdivision: Highlands Garden (Hg)
HOA
- Has HOA: Yes
- Amenities included: Fire Pit, Outdoor Cooking Area, Barbecue, Playground, Pool, Spa/Hot Tub
- HOA fee: $125 monthly
- HOA name: The Highlands Community Assn
- HOA phone: 949-833-2600
Location
- Region: Irvine
Financial & listing details
- Price per square foot: $1,082/sqft
- Tax assessed value: $591,046
- Date on market: 9/9/2025
- Listing terms: Cash,Cash to New Loan,Owner Will Carry,Private Financing Available
- Exclusions: Staging furnitures and decorations