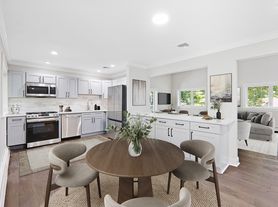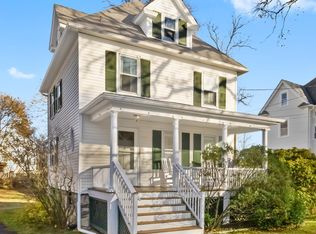Luxurious 3-Bedroom, 3.5-Bath New Construction Townhome on Quiet Dead-End Street - Be the first to enjoy this beautifully designed home just minutes from I-95, shopping, train, parks, and schools. Featuring a flexible open floor plan with hardwood floors throughout, the chef's kitchen includes custom cabinetry, a large pantry, stainless steel appliances, a white oak island with built-in microwave, and 2" quartz countertops. The space flows effortlessly from kitchen to dining to family room, perfect for everyday living or entertaining. The primary suite offers a walk-in closet, oversized windows, and a spa-inspired bathroom with a 7-foot walk-in shower, double vanity, and heated floors. Additional highlights include a high-efficiency hydro tankless boiler, central air, on-demand hot water system, WiFi thermostats, and spray foam insulation for year-round energy efficiency. Schedule your private showing today and experience upscale living in a prime location.
Condo for rent
$7,500/mo
Fees may apply
26 Homestead Ln #A, Greenwich, CT 06831
3beds
1,621sqft
Price may not include required fees and charges.
Condo
Available now
Central air
In unit laundry
2 Carport spaces parking
Natural gas, fireplace
What's special
Primary suiteCentral airQuiet dead-end streetHigh-efficiency hydro tankless boilerHeated floorsWalk-in closetDouble vanity
- 4 days |
- -- |
- -- |
Travel times
Looking to buy when your lease ends?
Consider a first-time homebuyer savings account designed to grow your down payment with up to a 6% match & a competitive APY.
Facts & features
Interior
Bedrooms & bathrooms
- Bedrooms: 3
- Bathrooms: 4
- Full bathrooms: 3
- 1/2 bathrooms: 1
Heating
- Natural Gas, Fireplace
Cooling
- Central Air
Appliances
- Included: Dishwasher, Dryer, Microwave, Range, Refrigerator, Washer
- Laundry: In Unit, Upper Level
Features
- Open Floorplan, Walk In Closet
- Has fireplace: Yes
Interior area
- Total interior livable area: 1,621 sqft
Property
Parking
- Total spaces: 2
- Parking features: Assigned, Carport, Driveway, Private, Covered, Other
- Has carport: Yes
- Details: Contact manager
Features
- Stories: 3
- Exterior features: Architecture Style: Townhouse, Assigned, Association Fees included in rent, Beach Access, Carport, Common Area Maintenance included in rent, Driveway, Exterior Maintenance included in rent, Garbage included in rent, Golf, Grounds Care included in rent, Health Club, Heating system: Hydro Air, Heating: Gas, Level, Library, Lot Features: Level, Maintenance/Repairs included in rent, Medical Facilities, Near Public Transport, Open Floorplan, Park, Paved, Private, Sewage included in rent, Shared Driveway, Snow Removal included in rent, Tandem, Tankless Water Heater, Taxes included in rent, Upper Level, Walk In Closet, Water included in rent
Details
- Parcel number: 999999999
Construction
Type & style
- Home type: Condo
- Property subtype: Condo
Condition
- Year built: 2025
Utilities & green energy
- Utilities for property: Garbage, Sewage, Water
Community & HOA
Location
- Region: Greenwich
Financial & listing details
- Lease term: 12 Months,Month To Month
Price history
| Date | Event | Price |
|---|---|---|
| 11/18/2025 | Sold | $1,200,000$740/sqft |
Source: | ||
| 11/18/2025 | Listed for rent | $7,500$5/sqft |
Source: Smart MLS #24140092 | ||
| 10/31/2025 | Pending sale | $1,200,000$740/sqft |
Source: | ||
| 10/6/2025 | Listed for sale | $1,200,000$740/sqft |
Source: | ||
| 10/1/2025 | Listing removed | $1,200,000$740/sqft |
Source: | ||

