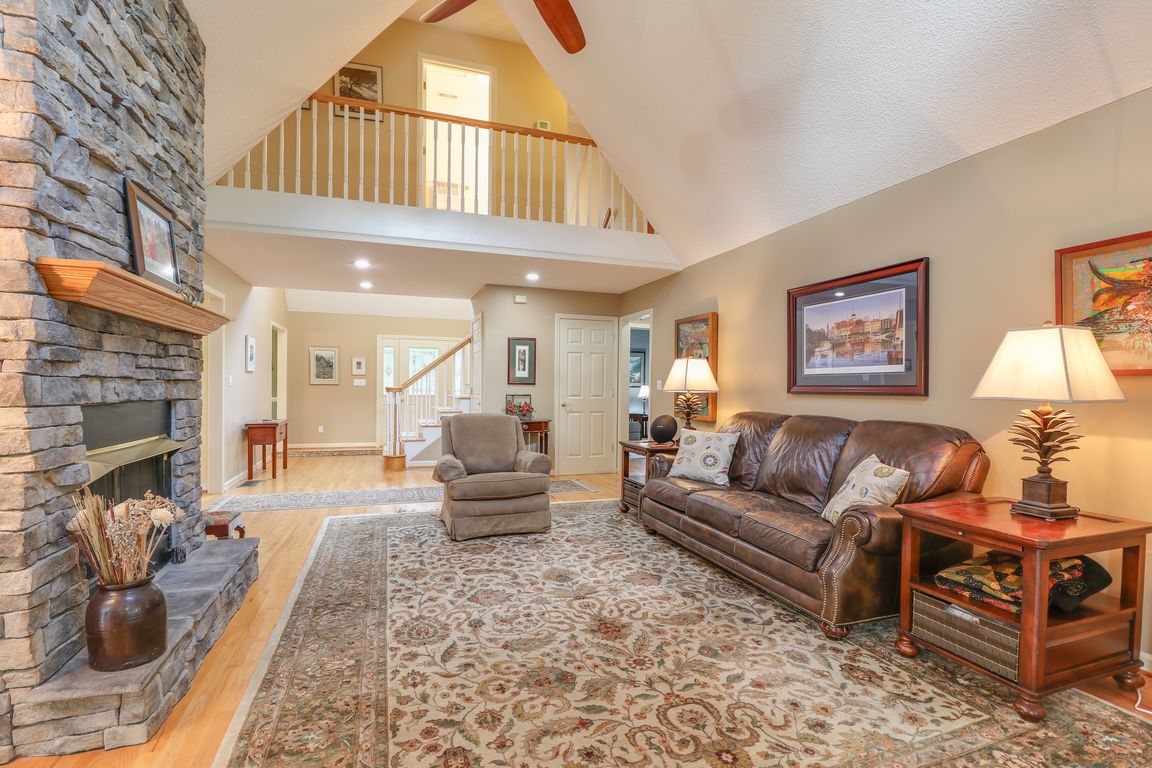
Under contract-showPrice cut: $25K (9/30)
$750,000
4beds
2,823sqft
26 Horseshoe Trl, Barnardsville, NC 28709
4beds
2,823sqft
Single family residence
Built in 1998
1.39 Acres
3 Attached garage spaces
$266 price/sqft
$1,000 annually HOA fee
What's special
Heated floorsDual porchesGourmet kitchenNew well pumpHeated bonus spacePremium bosch appliancesGranite counters
Nestled in the Blue Ridge Mountains, this impeccably maintained retreat offers breathtaking views from dual porches, perfect for savoring Western North Carolina’s serene beauty. Just 12 minutes from charming Weaverville and 20 minutes from vibrant Asheville, enjoy easy access to the Blue Ridge Parkway, Pisgah National Forest’s hiking trails, and Hot ...
- 28 days |
- 1,640 |
- 71 |
Source: Canopy MLS as distributed by MLS GRID,MLS#: 4302977
Travel times
Living Room
Kitchen
Primary Bedroom
Zillow last checked: 7 hours ago
Listing updated: October 06, 2025 at 11:41pm
Listing Provided by:
Jacob Wike 828-585-2188,
Nexus Realty LLC
Source: Canopy MLS as distributed by MLS GRID,MLS#: 4302977
Facts & features
Interior
Bedrooms & bathrooms
- Bedrooms: 4
- Bathrooms: 3
- Full bathrooms: 3
- Main level bedrooms: 4
Primary bedroom
- Level: Main
Bedroom s
- Level: Main
Bedroom s
- Level: Upper
Bedroom s
- Level: Upper
Heating
- Central, Heat Pump, Propane
Cooling
- Central Air, Heat Pump
Appliances
- Included: Dishwasher, Disposal, Electric Range, Microwave, Refrigerator
- Laundry: Electric Dryer Hookup, Gas Dryer Hookup, Main Level
Features
- Flooring: Tile, Vinyl, Wood
- Doors: Insulated Door(s)
- Windows: Insulated Windows
- Basement: Basement Garage Door,Basement Shop,Exterior Entry,Interior Entry
- Fireplace features: Gas Vented, Living Room
Interior area
- Total structure area: 2,394
- Total interior livable area: 2,823 sqft
- Finished area above ground: 2,394
- Finished area below ground: 429
Property
Parking
- Total spaces: 7
- Parking features: Attached Garage, Garage on Main Level
- Attached garage spaces: 3
- Uncovered spaces: 4
- Details: Basement, Garage, Garage Door Opener, Garage Shop Features
Features
- Levels: One and One Half
- Stories: 1.5
- Patio & porch: Covered, Porch, Wrap Around
- Fencing: Back Yard,Fenced
- Has view: Yes
- View description: Long Range, Mountain(s), Year Round
- Waterfront features: Creek/Stream
Lot
- Size: 1.39 Acres
- Features: Paved, Private, Views
Details
- Parcel number: 976576658800000
- Zoning: Open Use
- Special conditions: Standard
Construction
Type & style
- Home type: SingleFamily
- Architectural style: Cape Cod
- Property subtype: Single Family Residence
Materials
- Stone, Vinyl
- Roof: Shingle
Condition
- New construction: No
- Year built: 1998
Utilities & green energy
- Sewer: Septic Installed
- Water: Well
Community & HOA
Community
- Subdivision: Horseshoe Ridge
HOA
- Has HOA: Yes
- HOA fee: $1,000 annually
- HOA name: Robert Akers
- HOA phone: 828-768-3339
Location
- Region: Barnardsville
Financial & listing details
- Price per square foot: $266/sqft
- Tax assessed value: $415,300
- Annual tax amount: $3,063
- Date on market: 9/16/2025
- Listing terms: Cash,Conventional,FHA,USDA Loan,VA Loan
- Exclusions: wall units/shelving in basement tv room
- Road surface type: Asphalt, Concrete, Paved