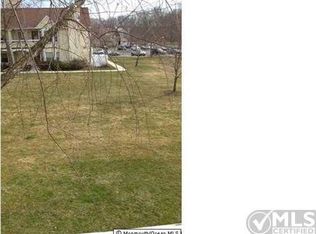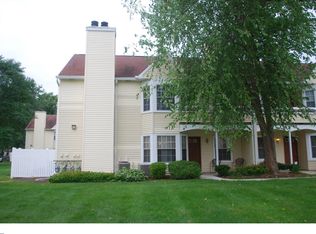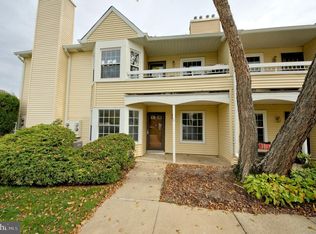Sold for $370,900 on 09/26/25
$370,900
26 Huber Ct, Hightstown, NJ 08520
2beds
1,160sqft
Condominium
Built in 1987
-- sqft lot
$373,500 Zestimate®
$320/sqft
$2,441 Estimated rent
Home value
$373,500
$340,000 - $411,000
$2,441/mo
Zestimate® history
Loading...
Owner options
Explore your selling options
What's special
Look no further this second floor Manchester model Condo in Wyckoffs Mill is absolutely beautiful! Fully renovated interior, including new stainless steel kitchen appliances, cabinets and countertops. Freshly painted throughout with new carpeting, flooring, and updated light fixtures . Spacious open living room with cathedral vaulted ceilings, new windows throughout, and totally renovated bathrooms. Community has pool and tennis courts for your buyer to enjoy. Situated in a walkable, quiet family friendly setting close to downtown shops, restaurants, as well as minutes from princeton junction train station, Easy access to NYC or Philadelphia as you are minutes from NJ Turnpike. Close to major roads : route 133 route 33, and route 130. Minutes from downtown Princeton . Easy to show and we can accommodate a quick closing.
Zillow last checked: 8 hours ago
Listing updated: September 29, 2025 at 11:20am
Listed by:
Donna Moskowitz 732-740-2917,
Keller Williams Premier
Bought with:
Bernice Bigley, 0677229
Keller Williams Premier
Source: Bright MLS,MLS#: NJME2063144
Facts & features
Interior
Bedrooms & bathrooms
- Bedrooms: 2
- Bathrooms: 2
- Full bathrooms: 2
- Main level bathrooms: 2
- Main level bedrooms: 2
Primary bedroom
- Level: Main
- Area: 170 Square Feet
- Dimensions: 17 X 10
Primary bedroom
- Features: Walk-In Closet(s)
- Level: Unspecified
Bedroom 1
- Level: Main
- Area: 130 Square Feet
- Dimensions: 13 X 10
Dining room
- Level: Main
- Area: 135 Square Feet
- Dimensions: 15 X 9
Kitchen
- Features: Kitchen - Gas Cooking
- Level: Main
- Area: 88 Square Feet
- Dimensions: 11 X 8
Living room
- Level: Main
- Area: 195 Square Feet
- Dimensions: 15 X 13
Heating
- Forced Air, Natural Gas
Cooling
- Central Air, Electric
Appliances
- Included: Dishwasher, Gas Water Heater
- Laundry: In Unit
Features
- Cathedral Ceiling(s)
- Flooring: Carpet
- Windows: Bay/Bow
- Has basement: No
- Number of fireplaces: 1
Interior area
- Total structure area: 1,160
- Total interior livable area: 1,160 sqft
- Finished area above ground: 1,160
Property
Parking
- Parking features: None
Accessibility
- Accessibility features: None
Features
- Levels: One
- Stories: 1
- Pool features: None
Details
- Additional structures: Above Grade
- Parcel number: 0400002 0100001C0137
- Zoning: RES
- Special conditions: Standard
Construction
Type & style
- Home type: Condo
- Architectural style: Other
- Property subtype: Condominium
- Attached to another structure: Yes
Materials
- Vinyl Siding
- Foundation: Slab
- Roof: Shingle
Condition
- New construction: No
- Year built: 1987
Details
- Builder model: MANCHESTER
Utilities & green energy
- Sewer: Public Sewer
- Water: Public
Community & neighborhood
Location
- Region: Hightstown
- Subdivision: Wyckoffs Mill
- Municipality: HIGHTSTOWN BORO
HOA & financial
Other fees
- Condo and coop fee: $292 monthly
Other
Other facts
- Listing agreement: Exclusive Right To Sell
- Ownership: Condominium
Price history
| Date | Event | Price |
|---|---|---|
| 9/26/2025 | Sold | $370,900+0.5%$320/sqft |
Source: | ||
| 8/23/2025 | Pending sale | $368,888$318/sqft |
Source: | ||
| 8/3/2025 | Listed for sale | $368,888+15.3%$318/sqft |
Source: | ||
| 6/1/2023 | Sold | $320,000+12.3%$276/sqft |
Source: | ||
| 5/9/2023 | Pending sale | $284,900$246/sqft |
Source: | ||
Public tax history
| Year | Property taxes | Tax assessment |
|---|---|---|
| 2025 | $7,850 | $160,100 |
| 2024 | $7,850 +8.3% | $160,100 +3.5% |
| 2023 | $7,248 +6.4% | $154,700 +2.6% |
Find assessor info on the county website
Neighborhood: 08520
Nearby schools
GreatSchools rating
- 6/10Perry L. Drew Elementary SchoolGrades: 3-5Distance: 1.5 mi
- 6/10Melvin H Kreps SchoolGrades: 6-8Distance: 2.4 mi
- 6/10Hightstown High SchoolGrades: 9-12Distance: 1.3 mi
Schools provided by the listing agent
- District: East Windsor Regional Schools
Source: Bright MLS. This data may not be complete. We recommend contacting the local school district to confirm school assignments for this home.

Get pre-qualified for a loan
At Zillow Home Loans, we can pre-qualify you in as little as 5 minutes with no impact to your credit score.An equal housing lender. NMLS #10287.
Sell for more on Zillow
Get a free Zillow Showcase℠ listing and you could sell for .
$373,500
2% more+ $7,470
With Zillow Showcase(estimated)
$380,970

