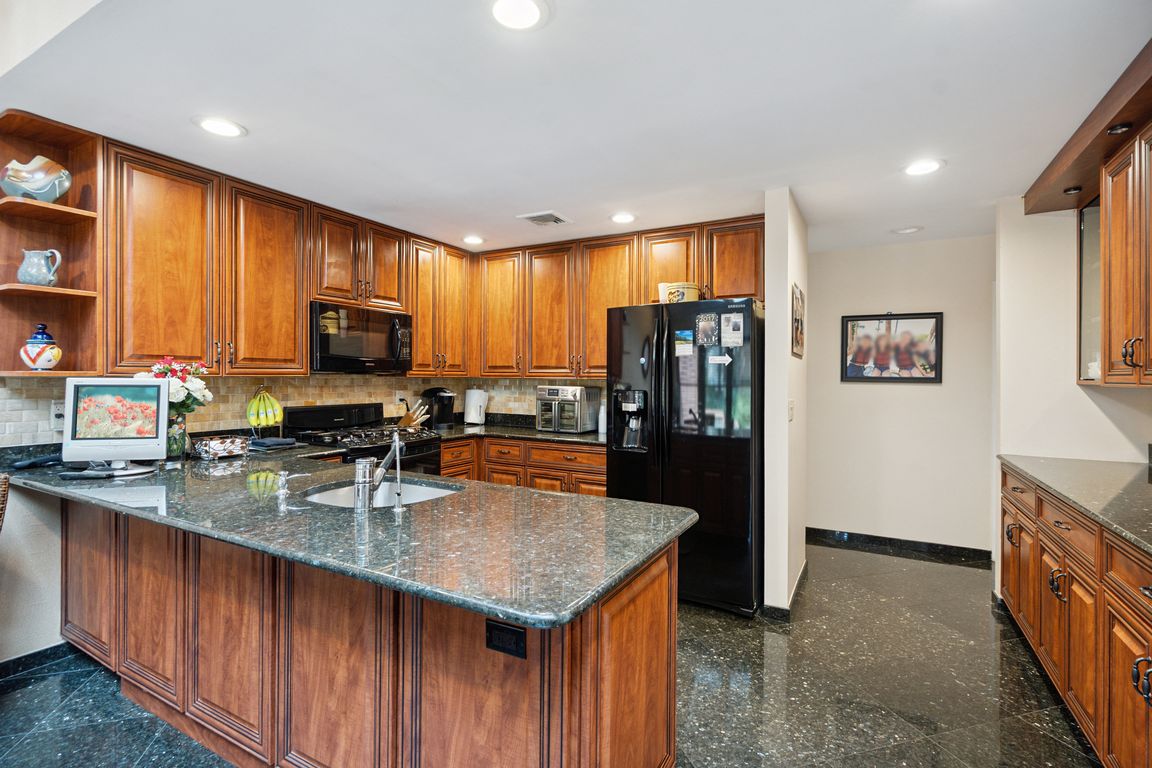
PendingPrice cut: $50K (8/12)
$1,399,888
4beds
3,400sqft
26 Hunt Court, Jericho, NY 11753
4beds
3,400sqft
Condominium, residential
Built in 1988
2 Garage spaces
$412 price/sqft
$890 monthly HOA fee
What's special
Gas fireplaceWalk-in spacesFully finished basementNatural lightGenerously sized bedroomsEn suite bedroomOpen-concept layout
Welcome to 26 Hunt Ct, a rare offering in The Hunt Club, located within the prestigious Jericho School District. This Darby model home is the only home in the community that has its own private elevator, making it a standout in this sought-after community. The home features an open-concept layout filled with ...
- 86 days |
- 108 |
- 1 |
Source: OneKey® MLS,MLS#: 887667
Travel times
Kitchen
Living Room
Primary Bedroom
Zillow last checked: 7 hours ago
Listing updated: September 04, 2025 at 08:21am
Listing by:
SRG Residential LLC 516-774-2446,
Jared Sarney 516-779-1055,
David L. Cohen 631-946-0346,
SRG Residential LLC
Source: OneKey® MLS,MLS#: 887667
Facts & features
Interior
Bedrooms & bathrooms
- Bedrooms: 4
- Bathrooms: 5
- Full bathrooms: 4
- 1/2 bathrooms: 1
Heating
- Forced Air
Cooling
- Central Air
Appliances
- Included: Dishwasher, Dryer, Exhaust Fan, Freezer, Gas Range, Microwave, Refrigerator, Washer
- Laundry: Washer/Dryer Hookup, Laundry Room
Features
- First Floor Bedroom, First Floor Full Bath, Beamed Ceilings, Breakfast Bar, Built-in Features, Cathedral Ceiling(s), Ceiling Fan(s), Central Vacuum, Chandelier, Chefs Kitchen, Crown Molding, Double Vanity, Eat-in Kitchen, Entrance Foyer, Formal Dining, Granite Counters, His and Hers Closets, In-Law Floorplan, Kitchen Island, Natural Woodwork, Open Floorplan, Open Kitchen, Primary Bathroom, Master Downstairs, Recessed Lighting, Soaking Tub, Storage, Walk Through Kitchen
- Flooring: Carpet, Hardwood, Tile
- Windows: Blinds, Double Pane Windows, Drapes
- Basement: Finished,Full
- Attic: Partial
- Number of fireplaces: 1
- Fireplace features: Living Room
Interior area
- Total structure area: 3,400
- Total interior livable area: 3,400 sqft
Video & virtual tour
Property
Parking
- Total spaces: 2
- Parking features: Attached
- Garage spaces: 2
Lot
- Size: 5,629 Square Feet
Details
- Parcel number: 2489170180000260
- Special conditions: None
Construction
Type & style
- Home type: Condo
- Property subtype: Condominium, Residential
- Attached to another structure: Yes
Materials
- Foundation: Concrete Perimeter
Condition
- Year built: 1988
Utilities & green energy
- Sewer: Public Sewer
- Water: Public
- Utilities for property: Cable Available, Electricity Connected, Natural Gas Connected, Phone Available, Sewer Connected, Water Connected
Community & HOA
Community
- Features: Clubhouse, Fitness Center, Gated, Playground, Pool, Tennis Court(s)
- Subdivision: The Hunt Club
HOA
- Has HOA: Yes
- Amenities included: Basketball Court, Business Center, Clubhouse, Fitness Center, Gated, Maintenance Grounds, Parking, Playground, Pool, Recreation Facilities, Security, Snow Removal, Tennis Court(s)
- Services included: Common Area Maintenance, Maintenance Grounds, Pool Service, Sewer, Snow Removal, Trash
- HOA fee: $890 monthly
- HOA name: Toal Community Management
- HOA phone: 516-826-9700
Location
- Region: Jericho
Financial & listing details
- Price per square foot: $412/sqft
- Tax assessed value: $1,060
- Annual tax amount: $24,418
- Date on market: 7/10/2025
- Listing agreement: Exclusive Right To Sell
- Electric utility on property: Yes