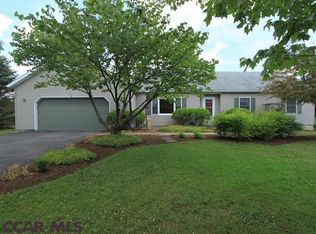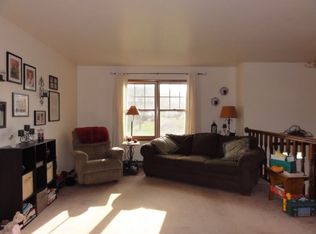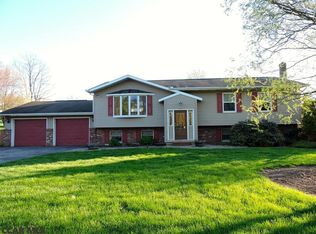Sold for $400,000 on 08/08/25
$400,000
26 Ike Cir, Port Matilda, PA 16870
3beds
2,153sqft
Single Family Residence
Built in 1990
2 Acres Lot
$404,100 Zestimate®
$186/sqft
$2,250 Estimated rent
Home value
$404,100
$364,000 - $449,000
$2,250/mo
Zestimate® history
Loading...
Owner options
Explore your selling options
What's special
Welcome to 26 Ike Circle and your opportunity to own 2 picturesque acres in the State College Area School District! This beautifully updated two-story home is full of charm and modern touches, including newer kitchen appliances, countertops, light fixtures and a farmhouse sink, paint throughout, new flooring, refreshed bathrooms, mini-splits and a finished basement area! You will enjoy preparing meals in the large, eat-in kitchen or hosting gatherings in the formal dining area. The finished lower level offers a large rec room perfect for movie nights, game tables, crafts, hobbies, or a home gym—flexible space to fit your lifestyle. Upstairs you will find the generously sized primary bedroom complete with walk-in closet and full bath, as well as 2 other well sized bedrooms and an additional full bath. Beyond this wonderful home is the beautiful 2 acre lot that it sits atop! Imagine quiet nights spent connecting on the wrap around porch or tending to gardens, flowers, or even collecting your own eggs if you choose to raise chickens in the coop! Schedule your tour today and turn the key to this amazing home and lifestyle, just minutes from Penn State University.
Zillow last checked: 8 hours ago
Listing updated: August 08, 2025 at 07:00am
Listed by:
Nicole Hoover 814-571-9702,
Kissinger, Bigatel & Brower,
Listing Team: Kris Hanahan Nicole Hoover Team
Bought with:
Charles Dawson, AB068663
RE/MAX Centre Realty
Source: Bright MLS,MLS#: PACE2515682
Facts & features
Interior
Bedrooms & bathrooms
- Bedrooms: 3
- Bathrooms: 3
- Full bathrooms: 2
- 1/2 bathrooms: 1
- Main level bathrooms: 1
Primary bedroom
- Level: Upper
- Area: 169 Square Feet
- Dimensions: 13 x 13
Bedroom 2
- Level: Upper
- Area: 121 Square Feet
- Dimensions: 11 x 11
Bedroom 3
- Level: Upper
- Area: 121 Square Feet
- Dimensions: 11 x 11
Primary bathroom
- Level: Upper
- Area: 32 Square Feet
- Dimensions: 8 x 4
Dining room
- Features: Ceiling Fan(s)
- Level: Main
- Area: 144 Square Feet
- Dimensions: 12 x 12
Other
- Features: Flooring - Luxury Vinyl Tile
- Level: Upper
- Area: 56 Square Feet
- Dimensions: 8 x 7
Half bath
- Features: Flooring - Luxury Vinyl Tile
- Level: Main
- Area: 21 Square Feet
- Dimensions: 7 x 3
Kitchen
- Level: Main
- Area: 264 Square Feet
- Dimensions: 22 x 12
Living room
- Level: Main
- Area: 208 Square Feet
- Dimensions: 16 x 13
Recreation room
- Level: Lower
Heating
- Baseboard, Forced Air, Wall Unit, Electric, Oil, Propane
Cooling
- Ductless, Window Unit(s), Electric
Appliances
- Included: Dishwasher, Dryer, Microwave, Oven/Range - Gas, Refrigerator, Washer, Water Heater, Electric Water Heater
- Laundry: In Basement
Features
- Bathroom - Tub Shower, Ceiling Fan(s), Dining Area, Floor Plan - Traditional, Eat-in Kitchen, Primary Bath(s), Recessed Lighting, Upgraded Countertops
- Flooring: Carpet, Luxury Vinyl, Tile/Brick, Vinyl
- Doors: Sliding Glass
- Basement: Partially Finished
- Has fireplace: No
Interior area
- Total structure area: 2,453
- Total interior livable area: 2,153 sqft
- Finished area above ground: 1,680
- Finished area below ground: 473
Property
Parking
- Total spaces: 6
- Parking features: Driveway
- Uncovered spaces: 6
Accessibility
- Accessibility features: None
Features
- Levels: Two
- Stories: 2
- Patio & porch: Porch
- Pool features: None
- Has view: Yes
- View description: Garden
Lot
- Size: 2 Acres
- Features: Cul-De-Sac, Landscaped, Rural
Details
- Additional structures: Above Grade, Below Grade
- Parcel number: 17415,056,0000
- Zoning: R
- Special conditions: Standard
Construction
Type & style
- Home type: SingleFamily
- Architectural style: Traditional
- Property subtype: Single Family Residence
Materials
- Vinyl Siding
- Foundation: Block
- Roof: Shingle
Condition
- New construction: No
- Year built: 1990
Utilities & green energy
- Sewer: On Site Septic
- Water: Public
Community & neighborhood
Security
- Security features: Main Entrance Lock, Security System
Location
- Region: Port Matilda
- Subdivision: Centennial Hills
- Municipality: HALFMOON TWP
Other
Other facts
- Listing agreement: Exclusive Right To Sell
- Ownership: Fee Simple
- Road surface type: Paved
Price history
| Date | Event | Price |
|---|---|---|
| 8/8/2025 | Sold | $400,000-3.6%$186/sqft |
Source: | ||
| 7/28/2025 | Pending sale | $415,000$193/sqft |
Source: | ||
| 7/23/2025 | Listed for sale | $415,000+35.4%$193/sqft |
Source: | ||
| 12/23/2021 | Sold | $306,500+0.5%$142/sqft |
Source: | ||
| 11/11/2021 | Pending sale | $305,000$142/sqft |
Source: | ||
Public tax history
| Year | Property taxes | Tax assessment |
|---|---|---|
| 2024 | $3,908 +2% | $59,100 |
| 2023 | $3,831 +4% | $59,100 |
| 2022 | $3,682 | $59,100 |
Find assessor info on the county website
Neighborhood: Stormstown
Nearby schools
GreatSchools rating
- 7/10Gray's Woods El SchoolGrades: K-5Distance: 4.8 mi
- 8/10Park Forest Middle SchoolGrades: 6-8Distance: 6.6 mi
- 9/10State College Area High SchoolGrades: 8-12Distance: 9.6 mi
Schools provided by the listing agent
- District: State College Area
Source: Bright MLS. This data may not be complete. We recommend contacting the local school district to confirm school assignments for this home.

Get pre-qualified for a loan
At Zillow Home Loans, we can pre-qualify you in as little as 5 minutes with no impact to your credit score.An equal housing lender. NMLS #10287.


