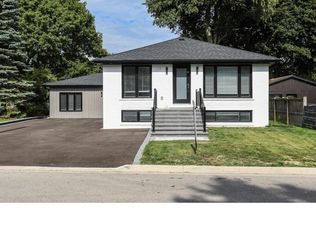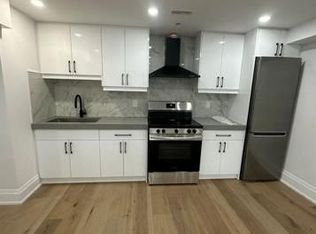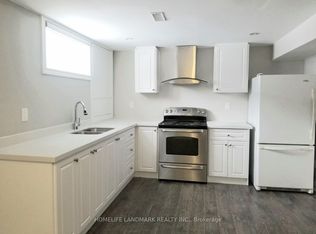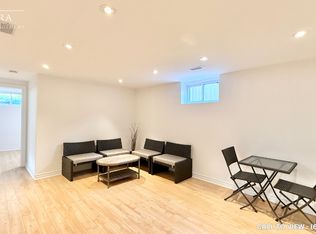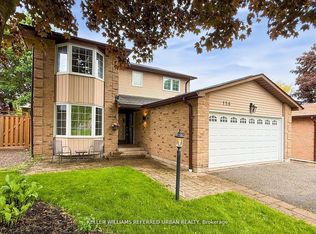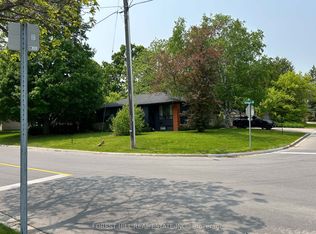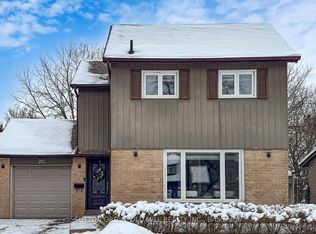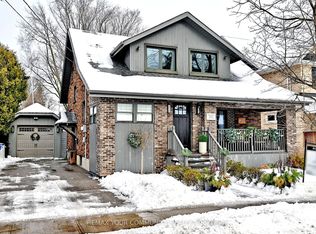Welcome to this beautifully updated, impeccably maintained DETACHED 4-bedroom home in one of Aurora's most coveted neighbourhoods. Set on a generous 53FT, private pool-sized lot, this open-concept beauty delivers the perfect blend of space, style, and flexibility for modern family living. Renovated with care and quality, the home features a move-in-ready layout and a stunning designer kitchen with quartz counters, ample cabinetry, pot drawers, a pantry with pull-outs, and a walkout to the backyard. Smooth ceilings, pot lights, crown moulding, and oversized windows fill the home with natural light.With no sidewalks and a fully fenced, private north-facing yard, the outdoor space is ideal for relaxation and play. Nestled in a quiet, family-friendly pocket, you're just steps from top-rated schools, parks, trails, community centres, shopping, cafés. Transit and major routes are moments away for easy commuting.This home radiates pride of ownership - and is sure to impress even the most discerning buyer.
For sale
C$999,900
26 Kemano Rd, Aurora, ON L4G 2Y3
4beds
2baths
Single Family Residence
Built in ----
5,755.32 Square Feet Lot
$-- Zestimate®
C$--/sqft
C$-- HOA
What's special
- 3 days |
- 21 |
- 2 |
Zillow last checked: 8 hours ago
Listing updated: January 26, 2026 at 06:57am
Listed by:
REMAX YOUR COMMUNITY REALTY
Source: TRREB,MLS®#: N12597974 Originating MLS®#: Toronto Regional Real Estate Board
Originating MLS®#: Toronto Regional Real Estate Board
Facts & features
Interior
Bedrooms & bathrooms
- Bedrooms: 4
- Bathrooms: 2
Primary bedroom
- Level: Upper
- Dimensions: 4.38 x 3.37
Bedroom 2
- Level: Upper
- Dimensions: 3.92 x 2.86
Bedroom 3
- Level: Lower
- Dimensions: 4.35 x 3.29
Bedroom 4
- Level: Lower
- Dimensions: 3.54 x 3.17
Dining room
- Level: Main
- Dimensions: 3.14 x 2.82
Kitchen
- Level: Main
- Dimensions: 4.29 x 2.82
Living room
- Level: Main
- Dimensions: 6.16 x 3.77
Other
- Level: Basement
- Dimensions: 0 x 0
Recreation
- Level: Basement
- Dimensions: 6.76 x 3.68
Heating
- Forced Air, Gas
Cooling
- Central Air
Features
- Central Vacuum
- Basement: Finished
- Has fireplace: No
Interior area
- Living area range: 1500-2000 null
Video & virtual tour
Property
Parking
- Total spaces: 5
- Parking features: Private Double
Features
- Pool features: None
Lot
- Size: 5,755.32 Square Feet
- Features: Fenced Yard, School
- Topography: Flat
Details
- Additional structures: Shed
- Parcel number: 036340185
- Other equipment: Sump Pump
Construction
Type & style
- Home type: SingleFamily
- Property subtype: Single Family Residence
Materials
- Brick
- Foundation: Concrete Block
- Roof: Asphalt Shingle
Utilities & green energy
- Sewer: Sewer
Community & HOA
Location
- Region: Aurora
Financial & listing details
- Annual tax amount: C$4,612
- Date on market: 1/23/2026
REMAX YOUR COMMUNITY REALTY
By pressing Contact Agent, you agree that the real estate professional identified above may call/text you about your search, which may involve use of automated means and pre-recorded/artificial voices. You don't need to consent as a condition of buying any property, goods, or services. Message/data rates may apply. You also agree to our Terms of Use. Zillow does not endorse any real estate professionals. We may share information about your recent and future site activity with your agent to help them understand what you're looking for in a home.
Price history
Price history
Price history is unavailable.
Public tax history
Public tax history
Tax history is unavailable.Climate risks
Neighborhood: L4G
Nearby schools
GreatSchools rating
No schools nearby
We couldn't find any schools near this home.
- Loading
