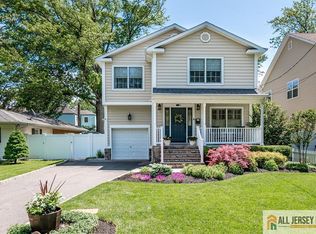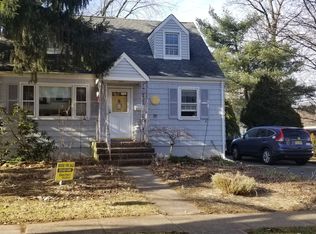Sold for $1,205,000 on 09/15/25
$1,205,000
26 Kentnor St, Metuchen, NJ 08840
4beds
2,520sqft
Single Family Residence
Built in 2012
5,301.25 Square Feet Lot
$1,218,500 Zestimate®
$478/sqft
$4,634 Estimated rent
Home value
$1,218,500
$1.11M - $1.34M
$4,634/mo
Zestimate® history
Loading...
Owner options
Explore your selling options
What's special
Step into the lifestyle you've always dreamed of - a beautifully crafted home just steps from Kentnor Park is your perfect blend of comfort, style, and location! As you enter to discover beautiful hardwood flooring throughout with elegant arched entryways which add charm and a sense of flow from room to room. The heart of the home is the spacious eat-in kitchen, designed with both function and style in mind. It features a large center island, large cabinetry, granite countertops and stainless-steel appliances. Layout connects effortlessly to the main living room. Relax by the cozy gas fireplace or make your way to the backyard offering outdoor living with a Cambridge stone paver patio, perfect for Summer BBQs and gatherings. The fully fenced-in backyard is lined with privacy trees, offering a peaceful and private retreat. Upstairs retreat to an elegant primary suite featuring trey ceiling, his & her closest, a luxurious en-suite with a stand alone shower, a jacuzzi tub and dual sink vanity. The second floor also includes 3 more generously sized bedrooms with ample closet space, a full hallway bath and convenient laundry room. This home also includes a one car garage, multi-zone heating and cooling system, plantain shutters and a full basement ready for your custom touch. Don't miss the opportunity to own this exceptional home in Metuchen.
Zillow last checked: 8 hours ago
Listing updated: September 15, 2025 at 10:14am
Listed by:
JESSICA GRADEN,
EXP REALTY, LLC 866-201-6210,
LYNN V. FITZGERALD,
EXP REALTY, LLC
Source: All Jersey MLS,MLS#: 2601157R
Facts & features
Interior
Bedrooms & bathrooms
- Bedrooms: 4
- Bathrooms: 3
- Full bathrooms: 2
- 1/2 bathrooms: 1
Primary bedroom
- Features: Full Bath, Walk-In Closet(s)
- Area: 252
- Dimensions: 18 x 14
Bedroom 2
- Area: 156
- Dimensions: 13 x 12
Bedroom 3
- Area: 156
- Dimensions: 13 x 12
Bedroom 4
- Area: 132
- Dimensions: 11 x 12
Bathroom
- Features: Stall Shower and Tub, Jacuzzi-Type, Two Sinks
Dining room
- Features: Formal Dining Room
- Area: 143
- Dimensions: 13 x 11
Kitchen
- Features: Granite/Corian Countertops, Breakfast Bar, Kitchen Island, Pantry, Eat-in Kitchen
- Area: 192
- Dimensions: 16 x 12
Living room
- Area: 143
- Dimensions: 13 x 11
Basement
- Area: 0
Heating
- Zoned, Central, Forced Air
Cooling
- Central Air, Ceiling Fan(s), Zoned
Appliances
- Included: Self Cleaning Oven, Dishwasher, Dryer, Gas Range/Oven, Exhaust Fan, Microwave, Refrigerator, Range, Washer, Gas Water Heater
Features
- Blinds, Security System, Vaulted Ceiling(s), Entrance Foyer, Kitchen, Library/Office, Bath Half, Living Room, Dining Room, Family Room, 4 Bedrooms, Laundry Room, Bath Full, Bath Main, Attic
- Flooring: Carpet, Ceramic Tile, Wood
- Windows: Blinds
- Basement: Full, Recreation Room, Storage Space, Utility Room
- Number of fireplaces: 1
- Fireplace features: Gas
Interior area
- Total structure area: 2,520
- Total interior livable area: 2,520 sqft
Property
Parking
- Total spaces: 1
- Parking features: 1 Car Width, Asphalt, Garage, Attached, Built-In Garage, Detached, Driveway, Paved
- Attached garage spaces: 1
- Has uncovered spaces: Yes
Features
- Levels: Two
- Stories: 2
- Patio & porch: Porch, Patio, Enclosed
- Exterior features: Barbecue, Open Porch(es), Curbs, Patio, Enclosed Porch(es), Fencing/Wall, Yard
- Has spa: Yes
- Spa features: Bath
- Fencing: Fencing/Wall
Lot
- Size: 5,301 sqft
- Dimensions: 100.00 x 0.00
Details
- Parcel number: 0900140000000111
- Zoning: R2
Construction
Type & style
- Home type: SingleFamily
- Architectural style: Colonial, Custom Home
- Property subtype: Single Family Residence
Materials
- Roof: Asphalt
Condition
- Year built: 2012
Utilities & green energy
- Gas: Natural Gas
- Sewer: Public Sewer
- Water: Public
- Utilities for property: Electricity Connected, Natural Gas Connected
Community & neighborhood
Security
- Security features: Security System
Community
- Community features: Curbs
Location
- Region: Metuchen
Other
Other facts
- Ownership: Fee Simple
Price history
| Date | Event | Price |
|---|---|---|
| 9/15/2025 | Sold | $1,205,000+12.1%$478/sqft |
Source: | ||
| 8/5/2025 | Pending sale | $1,075,000$427/sqft |
Source: | ||
| 8/5/2025 | Contingent | $1,075,000$427/sqft |
Source: | ||
| 7/26/2025 | Listed for sale | $1,075,000$427/sqft |
Source: | ||
Public tax history
| Year | Property taxes | Tax assessment |
|---|---|---|
| 2024 | $18,876 +3.5% | $271,400 |
| 2023 | $18,244 +5.5% | $271,400 |
| 2022 | $17,291 +2.3% | $271,400 |
Find assessor info on the county website
Neighborhood: 08840
Nearby schools
GreatSchools rating
- 8/10Edgar Middle SchoolGrades: 5-8Distance: 0.5 mi
- 8/10Metuchen High SchoolGrades: 9-12Distance: 1.5 mi
- 7/10Campbell Elementary SchoolGrades: 1-4Distance: 0.6 mi
Get a cash offer in 3 minutes
Find out how much your home could sell for in as little as 3 minutes with a no-obligation cash offer.
Estimated market value
$1,218,500
Get a cash offer in 3 minutes
Find out how much your home could sell for in as little as 3 minutes with a no-obligation cash offer.
Estimated market value
$1,218,500

