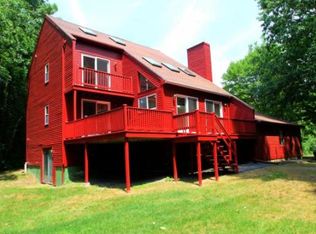Closed
Listed by:
Richard Dedrick,
CCSI 603-494-3905
Bought with: RE/MAX 360/Lynn
$600,000
26 Kimberly Road, Hampstead, NH 03841
3beds
2,648sqft
Single Family Residence
Built in 1985
1.39 Acres Lot
$611,400 Zestimate®
$227/sqft
$3,490 Estimated rent
Home value
$611,400
$562,000 - $666,000
$3,490/mo
Zestimate® history
Loading...
Owner options
Explore your selling options
What's special
Bright and spacious updated contemporary saltbox on a family friendly cul-de-sac. Large quartz countertops and stainless steel appliances in kitchen, open to living room with vaulted ceiling, skylights, and fireplace with sliders to deck. One bedroom on main floor and two bedrooms upstairs. Two bedrooms with sliders to balconies. Detached garage with large finished, heated room above for storage or workspace. Large finished room in basement with propane stove and large laundry/utility room. Recent updates including kitchen, custom windows, driveway, roof, garage floor, well tank and sediment filter. Country setting but close to shopping and entertainment. Hampstead has a town beach, town forest with trails, and desirable school system. Easy access to routes 93 and 495 for travel to Boston, ocean, lakes, and mountains. Don’t miss this one! Showings begin Sunday 11/10/2024 at 10:00 am
Zillow last checked: 8 hours ago
Listing updated: January 09, 2025 at 11:55am
Listed by:
Richard Dedrick,
CCSI 603-494-3905
Bought with:
Melissa Silva
RE/MAX 360/Lynn
Source: PrimeMLS,MLS#: 5021349
Facts & features
Interior
Bedrooms & bathrooms
- Bedrooms: 3
- Bathrooms: 2
- Full bathrooms: 1
- 3/4 bathrooms: 1
Heating
- Oil, Baseboard, Hot Water, Zoned
Cooling
- None
Appliances
- Included: Dishwasher, Microwave, Electric Range, Refrigerator
- Laundry: Laundry Hook-ups, In Basement
Features
- Ceiling Fan(s), Kitchen/Dining, Programmable Thermostat
- Flooring: Carpet, Ceramic Tile, Hardwood
- Windows: Blinds, Screens, Double Pane Windows, ENERGY STAR Qualified Windows
- Basement: Climate Controlled,Finished,Full,Partially Finished,Walkout,Interior Access,Exterior Entry,Basement Stairs,Walk-Out Access
- Attic: Pull Down Stairs
- Number of fireplaces: 1
- Fireplace features: Wood Burning, 1 Fireplace
Interior area
- Total structure area: 2,648
- Total interior livable area: 2,648 sqft
- Finished area above ground: 1,608
- Finished area below ground: 1,040
Property
Parking
- Total spaces: 2
- Parking features: Paved, Auto Open, Driveway, Garage, Parking Spaces 5 - 10, Detached
- Garage spaces: 2
- Has uncovered spaces: Yes
Accessibility
- Accessibility features: Bathroom w/Step-in Shower, Low Pile Carpet, Paved Parking
Features
- Levels: Two
- Stories: 2
- Exterior features: Balcony
Lot
- Size: 1.39 Acres
- Features: Country Setting, Landscaped, Level, Open Lot, Subdivided
Details
- Additional structures: Outbuilding
- Parcel number: HMSDM00002B000034L000000
- Zoning description: A-RES
Construction
Type & style
- Home type: SingleFamily
- Architectural style: Contemporary,Saltbox
- Property subtype: Single Family Residence
Materials
- Wood Frame, Vinyl Siding
- Foundation: Concrete
- Roof: Architectural Shingle,Asphalt Shingle
Condition
- New construction: No
- Year built: 1985
Utilities & green energy
- Electric: 200+ Amp Service
- Sewer: 1000 Gallon, Septic Tank
- Utilities for property: Cable at Site, Gas On-Site
Community & neighborhood
Security
- Security features: Carbon Monoxide Detector(s), HW/Batt Smoke Detector
Location
- Region: Hampstead
Other
Other facts
- Road surface type: Paved
Price history
| Date | Event | Price |
|---|---|---|
| 1/9/2025 | Sold | $600,000+7.2%$227/sqft |
Source: | ||
| 11/13/2024 | Contingent | $559,900$211/sqft |
Source: | ||
| 11/6/2024 | Listed for sale | $559,900+75.5%$211/sqft |
Source: | ||
| 10/11/2005 | Sold | $319,000+22%$120/sqft |
Source: Public Record Report a problem | ||
| 12/18/2001 | Sold | $261,500+58.5%$99/sqft |
Source: Public Record Report a problem | ||
Public tax history
| Year | Property taxes | Tax assessment |
|---|---|---|
| 2024 | $9,550 +9.8% | $515,100 +50.6% |
| 2023 | $8,700 +7.4% | $342,000 |
| 2022 | $8,099 +9.9% | $342,000 |
Find assessor info on the county website
Neighborhood: 03841
Nearby schools
GreatSchools rating
- 5/10Hampstead Middle SchoolGrades: 5-8Distance: 1.4 mi
- 6/10Hampstead Central SchoolGrades: PK-4Distance: 1.6 mi
Schools provided by the listing agent
- Elementary: Hampstead Central School
- Middle: Hampstead Middle School
- High: Pinkerton Academy
- District: Hampstead
Source: PrimeMLS. This data may not be complete. We recommend contacting the local school district to confirm school assignments for this home.
Get a cash offer in 3 minutes
Find out how much your home could sell for in as little as 3 minutes with a no-obligation cash offer.
Estimated market value$611,400
Get a cash offer in 3 minutes
Find out how much your home could sell for in as little as 3 minutes with a no-obligation cash offer.
Estimated market value
$611,400
