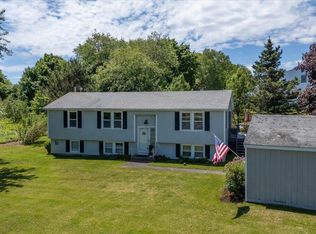Closed
$445,000
26 Lake View Terrace, Rockland, ME 04841
3beds
1,684sqft
Single Family Residence
Built in 1905
1 Acres Lot
$465,600 Zestimate®
$264/sqft
$2,207 Estimated rent
Home value
$465,600
Estimated sales range
Not available
$2,207/mo
Zestimate® history
Loading...
Owner options
Explore your selling options
What's special
Welcome to your dream home! Presenting a charming home located on a quiet and highly sought after street near the golf course and just minutes away from downtown Rockland's vibrant restaurants, shops, and art galleries. This home has 2 bathrooms, 2 bedroom upstairs, and a room downstairs that could be a nice first floor living option. This newly renovated property features fresh wood floors throughout the downstairs and beautifully refurbished wood floors upstairs. There is a brand new, beautiful kitchen that is perfect for cooking and entertaining guests. The bathrooms have also been updated to give a modern and sleek look. One of the highlights of this renovation is the smartly added mudroom, providing a convenient space for storing shoes, coats, and other items. The living room has been enhanced with added windows, filling the space with natural light, creating a bright and welcoming atmosphere. Step outside to a deck and spacious yard with meticulous landscaping, perfect for outdoor gatherings and relaxation. To top it all off, new light fixtures have been installed throughout, adding chic style to each room. Don't miss the opportunity to make this house your home and enjoy all the upgrades and improvements it has to offer.
Zillow last checked: 8 hours ago
Listing updated: December 02, 2024 at 02:03pm
Listed by:
Camden Coast Real Estate info@camdencoast.com
Bought with:
Better Homes & Gardens Real Estate/The Masiello Group
Source: Maine Listings,MLS#: 1602253
Facts & features
Interior
Bedrooms & bathrooms
- Bedrooms: 3
- Bathrooms: 2
- Full bathrooms: 2
Bedroom 1
- Level: Second
Bedroom 2
- Level: Second
Bonus room
- Level: First
Dining room
- Level: First
Kitchen
- Level: First
Laundry
- Level: First
Living room
- Level: First
Mud room
- Level: First
Office
- Level: First
Heating
- Forced Air
Cooling
- None
Appliances
- Included: Dishwasher, Dryer, Gas Range, Refrigerator, Washer
Features
- 1st Floor Bedroom
- Flooring: Wood
- Basement: Bulkhead,Interior Entry,Full,Unfinished
- Number of fireplaces: 1
Interior area
- Total structure area: 1,684
- Total interior livable area: 1,684 sqft
- Finished area above ground: 1,684
- Finished area below ground: 0
Property
Parking
- Parking features: Paved, 1 - 4 Spaces, On Site
Features
- Patio & porch: Deck
Lot
- Size: 1 Acres
- Features: Near Golf Course, Near Town, Neighborhood, Level, Landscaped
Details
- Parcel number: ROCDM074AL22000
- Zoning: 00
Construction
Type & style
- Home type: SingleFamily
- Architectural style: Cape Cod
- Property subtype: Single Family Residence
Materials
- Wood Frame, Vinyl Siding
- Roof: Shingle
Condition
- Year built: 1905
Utilities & green energy
- Electric: Circuit Breakers
- Sewer: Private Sewer
- Water: Public
Community & neighborhood
Location
- Region: Rockland
Other
Other facts
- Road surface type: Paved
Price history
| Date | Event | Price |
|---|---|---|
| 12/2/2024 | Sold | $445,000$264/sqft |
Source: | ||
| 12/2/2024 | Pending sale | $445,000$264/sqft |
Source: | ||
| 11/4/2024 | Contingent | $445,000$264/sqft |
Source: | ||
| 9/30/2024 | Price change | $445,000-4.5%$264/sqft |
Source: | ||
| 8/30/2024 | Listed for sale | $466,000+37.5%$277/sqft |
Source: | ||
Public tax history
| Year | Property taxes | Tax assessment |
|---|---|---|
| 2024 | $4,487 +0.9% | $183,300 |
| 2023 | $4,449 +1.6% | $183,300 +1.6% |
| 2022 | $4,378 +7.4% | $180,400 |
Find assessor info on the county website
Neighborhood: 04841
Nearby schools
GreatSchools rating
- 5/10South SchoolGrades: PK-5Distance: 2.3 mi
- 6/10Oceanside Middle SchoolGrades: 6-8Distance: 4.9 mi
- 3/10Oceanside High SchoolGrades: 9-12Distance: 0.9 mi

Get pre-qualified for a loan
At Zillow Home Loans, we can pre-qualify you in as little as 5 minutes with no impact to your credit score.An equal housing lender. NMLS #10287.
