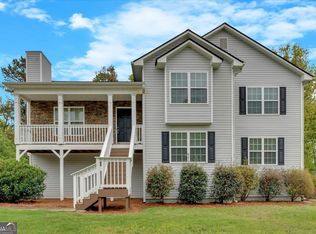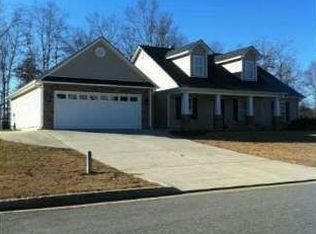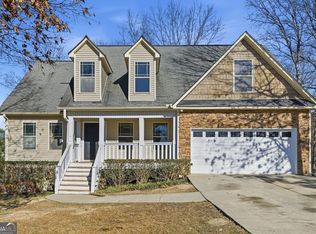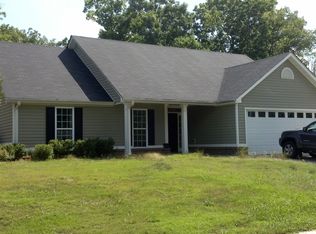Welcome home! This four bedroom, 3 full bathroom family home is situated in the back of a quiet neighborhood on almost 3/4 of an acre! Wrap-around front porch, two back decks and a flat, fenced yard are just some of the great features of this home. Built in bookshelves, stacked stone fireplace, extra bonus/office space and storage galore! This home won't disappoint! Double trey ceiling in master and wood flooring throughout...no carpet! Mature trees and move in ready!
This property is off market, which means it's not currently listed for sale or rent on Zillow. This may be different from what's available on other websites or public sources.



