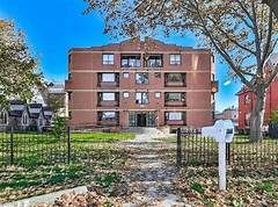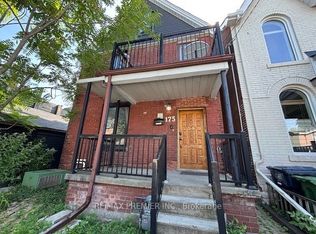Welcome to this charming and well-maintained upper-level unit in a classic home located in the vibrant Lower Annex neighbourhood, just steps from Bathurst & College. This bright and spacious 3-bedroom, 1-bathroom unit spans the 2nd and 3rd floors, offering a functional layout ideal for families, professionals, or students seeking a comfortable downtown lifestyle.The second floor features two well-sized bedrooms, a fully updated eat-in kitchen, and 4-piece bathroom. The third bedroom occupies the entire top floor, complete with his and hers closets and a walk-out to a west-facing deck perfect for enjoying afternoon sun and city views.Enjoy shared laundry in the basement and a private entrance for added convenience. Utilities (water, hydro, gas) are included up to $200/month tenants are expected to use utilities reasonably. Internet is extra.This is renting 2nd and 3Rd floor of the property only share washer dryer shared backyard
IDX information is provided exclusively for consumers' personal, non-commercial use, that it may not be used for any purpose other than to identify prospective properties consumers may be interested in purchasing, and that data is deemed reliable but is not guaranteed accurate by the MLS .
House for rent
C$3,200/mo
26 Lippincott St, Toronto, ON M5S 2P2
4beds
Price may not include required fees and charges.
Singlefamily
Available now
Shared laundry
Other, radiant
What's special
Fully updated eat-in kitchenHis and hers closets
- 2 days |
- -- |
- -- |
Travel times
Looking to buy when your lease ends?
Consider a first-time homebuyer savings account designed to grow your down payment with up to a 6% match & a competitive APY.
Facts & features
Interior
Bedrooms & bathrooms
- Bedrooms: 4
- Bathrooms: 1
- Full bathrooms: 1
Heating
- Other, Radiant
Appliances
- Laundry: Shared
Property
Parking
- Details: Contact manager
Features
- Stories: 3
- Exterior features: Contact manager
Construction
Type & style
- Home type: SingleFamily
- Property subtype: SingleFamily
Materials
- Roof: Asphalt
Utilities & green energy
- Utilities for property: Water
Community & HOA
Location
- Region: Toronto
Financial & listing details
- Lease term: Contact For Details
Price history
Price history is unavailable.

