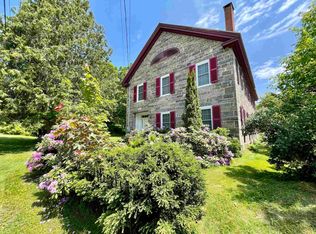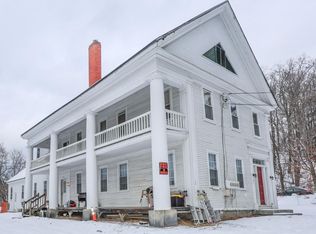Closed
Listed by:
Richard Gowen,
EXP Realty Cell:603-236-6205,
Tara Gowen,
EXP Realty
Bought with: Sara Holland & Company
$244,800
26 Lisbon Road, Bath, NH 03740
3beds
1,661sqft
Single Family Residence
Built in 1800
0.38 Acres Lot
$307,300 Zestimate®
$147/sqft
$2,906 Estimated rent
Home value
$307,300
$283,000 - $332,000
$2,906/mo
Zestimate® history
Loading...
Owner options
Explore your selling options
What's special
This Bath Village home is a stones throw from the Historic Brick Store and the Bath Covered Bridge. The kitchen is the heart of this home with direct entry from the garage, generous cabinet and counter space, up to date appliances and a classic wood burning cookstove. The living and dining areas are generously sized with ample natural light. On this main level you'll also find a large, bright bedroom with bath leading to an office space with access to an additional bathroom and laundy room. Upstairs are two additional bedrooms and a full bath. The garage will accommodate two vehicles and the attached lean to can house tools and equipment. Close to shopping and services in either Woodsville or Littleton. 30 minutes to skiing at Loon or Cannon Mts. Showings to begin at open house on 12/17/22
Zillow last checked: 8 hours ago
Listing updated: March 15, 2024 at 06:47am
Listed by:
Richard Gowen,
EXP Realty Cell:603-236-6205,
Tara Gowen,
EXP Realty
Bought with:
Mindy Lusby
Sara Holland & Company
Source: PrimeMLS,MLS#: 4938983
Facts & features
Interior
Bedrooms & bathrooms
- Bedrooms: 3
- Bathrooms: 3
- Full bathrooms: 3
Heating
- Oil, Wood, Hot Water, Wood Boiler
Cooling
- None
Appliances
- Included: Dishwasher, Dryer, Microwave, Gas Range, Refrigerator, Washer, Wood Cook Stove, Electric Water Heater
- Laundry: 1st Floor Laundry
Features
- Primary BR w/ BA
- Flooring: Carpet, Vinyl
- Basement: Full,Interior Entry
- Has fireplace: Yes
- Fireplace features: Wood Burning
Interior area
- Total structure area: 2,771
- Total interior livable area: 1,661 sqft
- Finished area above ground: 1,661
- Finished area below ground: 0
Property
Parking
- Total spaces: 2
- Parking features: Gravel, Direct Entry, Attached
- Garage spaces: 2
Accessibility
- Accessibility features: 1st Floor Bedroom, 1st Floor Full Bathroom, 1st Floor Laundry
Features
- Levels: One and One Half
- Stories: 1
- Frontage length: Road frontage: 127
Lot
- Size: 0.38 Acres
- Features: Landscaped, Level
Details
- Additional structures: Outbuilding
- Parcel number: BATHM00023B000062L000000
- Zoning description: VB V
Construction
Type & style
- Home type: SingleFamily
- Architectural style: Cape
- Property subtype: Single Family Residence
Materials
- Wood Frame, Vinyl Exterior
- Foundation: Concrete, Fieldstone
- Roof: Metal
Condition
- New construction: No
- Year built: 1800
Utilities & green energy
- Electric: 200+ Amp Service, Circuit Breakers
- Sewer: Private Sewer
- Utilities for property: Cable Available, Phone Available
Community & neighborhood
Location
- Region: Bath
Other
Other facts
- Road surface type: Paved
Price history
| Date | Event | Price |
|---|---|---|
| 3/10/2023 | Sold | $244,800+2.1%$147/sqft |
Source: | ||
| 12/13/2022 | Listed for sale | $239,800$144/sqft |
Source: | ||
Public tax history
| Year | Property taxes | Tax assessment |
|---|---|---|
| 2024 | $3,568 +16.6% | $152,300 |
| 2023 | $3,061 | $152,300 |
| 2022 | $3,061 -6.4% | $152,300 +6.4% |
Find assessor info on the county website
Neighborhood: 03740
Nearby schools
GreatSchools rating
- NABath Village SchoolGrades: K-6Distance: 0.1 mi
- NASau #23 French PondGrades: 4-8Distance: 3.8 mi
- NASAU 23 King Street SchoolGrades: 9-12Distance: 3.8 mi
Schools provided by the listing agent
- Elementary: Bath Village
- High: Woodsville High School
Source: PrimeMLS. This data may not be complete. We recommend contacting the local school district to confirm school assignments for this home.
Get pre-qualified for a loan
At Zillow Home Loans, we can pre-qualify you in as little as 5 minutes with no impact to your credit score.An equal housing lender. NMLS #10287.

