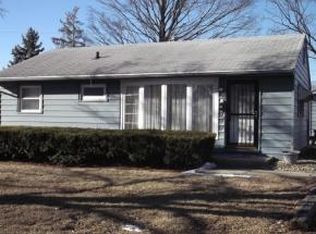Take a look at this nice, affordable, maintained, three bedroom ranch in the South Shores area of Decatur. Conveniently located within a short drive to many businesses, including grocery, banks, restaurants, hospital, supply stores, and much more and just another short drive to by-pass State Hwy 51. This home has many updates including the roof, windows, and furnace. The large living room windows are attractive and set off the living room. Extra nice bath near all the bedrooms. The deck from the kitchen overlooks a large yard and perennial flower garden. Plenty of storage area in the basement, including the laundry area and the garage has a back door opening out to the yard and garden. Stop paying rent and take ownership of this delightful ranch home. Call Nan at Brady Realtors for a private showing. Potential buyers must have pre-qualification or proof of funds prior to showing appointment. Home being sold "as is".
This property is off market, which means it's not currently listed for sale or rent on Zillow. This may be different from what's available on other websites or public sources.
