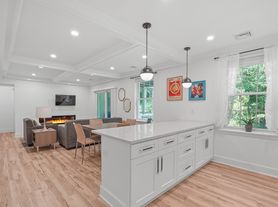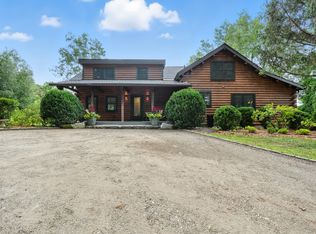Enjoy a perfect weekend escape or year round lake living! This contemporary chalet is nestled in the heart of Goldens Bridge Colony surrounded by 17 acres with lake rights, swimming, club house, summer camp, hiking trails and so much more. This home offers a perfect blend of modern design with a tranquil cabin charm. Features include; high pitch ceilings, wall to wall expansive windows through out the home bringing the outdoor in. The well thought out design features a double closet entry hall, a catch all nook, half bath, the heart of the home hosts a chefs kitchen with a five burner stove, granite counters, plenty of prep space, formal dining with sliding doors to the two tier deck with outdoor kitchen and a family room with stone fireplace. The unique two story primary suite includes a walk-in closet, bath w/ double sink and jacuzzi, dressing area and spiral stairs. The second floor hosts two additional bedrooms, hall bath and spacious loft area. Lower level hosts a media/playroom, exercise room, laundry, half bath, entrance to garage and plenty of storage!
House for rent
$6,500/mo
26 Main St, Goldens Bridge, NY 10526
3beds
3,200sqft
Price may not include required fees and charges.
Singlefamily
Available now
-- Pets
Central air
In unit laundry
1 Garage space parking
Oil, baseboard, forced air, fireplace
What's special
Contemporary chaletExpansive windowsSpacious loft areaOutdoor kitchenTwo tier deckModern designSpiral stairs
- 78 days
- on Zillow |
- -- |
- -- |
Travel times
Looking to buy when your lease ends?
Consider a first-time homebuyer savings account designed to grow your down payment with up to a 6% match & 3.83% APY.
Facts & features
Interior
Bedrooms & bathrooms
- Bedrooms: 3
- Bathrooms: 4
- Full bathrooms: 2
- 1/2 bathrooms: 2
Heating
- Oil, Baseboard, Forced Air, Fireplace
Cooling
- Central Air
Appliances
- Included: Dishwasher, Dryer, Freezer, Microwave, Oven, Refrigerator, Washer
- Laundry: In Unit, Inside, Washer/Dryer Hookup
Features
- Cathedral Ceiling(s), Eat-in Kitchen, Entrance Foyer, Formal Dining, Granite Counters, High Ceilings, High Speed Internet, Open Kitchen, Pantry, Primary Bathroom, Walk In Closet, Walk-In Closet(s)
- Flooring: Carpet, Hardwood
- Has basement: Yes
- Has fireplace: Yes
Interior area
- Total interior livable area: 3,200 sqft
Property
Parking
- Total spaces: 1
- Parking features: Driveway, Garage, Private, Covered
- Has garage: Yes
- Details: Contact manager
Features
- Exterior features: Architecture Style: Chalet, Barbecue, Cathedral Ceiling(s), Clubhouse, Deck, Driveway, Eat-in Kitchen, Entrance Foyer, Fire Pit, Fitness Center, Formal Dining, Garage, Garage Door Opener, Gas, Gas Grill, Granite Counters, Heating system: Baseboard, Heating system: Forced Air, Heating system: Hot Water, Heating: Oil, High Ceilings, High Speed Internet, Inside, Lighting, Living Room, Mailbox, Oil Water Heater, Open Kitchen, Pantry, Park, Primary Bathroom, Private, Stainless Steel Appliance(s), Walk In Closet, Walk-In Closet(s), Washer/Dryer Hookup
Details
- Parcel number: 55300012664024007E
Construction
Type & style
- Home type: SingleFamily
- Property subtype: SingleFamily
Condition
- Year built: 2002
Community & HOA
Community
- Features: Clubhouse, Fitness Center
HOA
- Amenities included: Fitness Center
Location
- Region: Goldens Bridge
Financial & listing details
- Lease term: 12 Months
Price history
| Date | Event | Price |
|---|---|---|
| 7/18/2025 | Listed for rent | $6,500$2/sqft |
Source: OneKey® MLS #890393 | ||
| 1/29/2025 | Listing removed | $6,500$2/sqft |
Source: OneKey® MLS #H6326135 | ||
| 9/7/2024 | Listed for rent | $6,500$2/sqft |
Source: OneKey® MLS #H6326135 | ||

