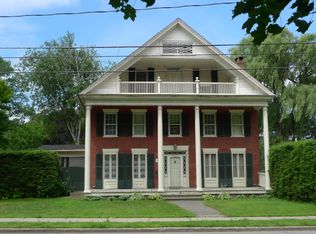Closed
Listed by:
Katie Ladue Gilbert,
KW Vermont Woodstock Cell:802-299-7522
Bought with: Barrett & Valley Associates, Inc/Sprin
$775,000
26 Main Street, Windsor, VT 05089
9beds
6,232sqft
Single Family Residence
Built in 1815
1.1 Acres Lot
$848,200 Zestimate®
$124/sqft
$2,754 Estimated rent
Home value
$848,200
$712,000 - $1.00M
$2,754/mo
Zestimate® history
Loading...
Owner options
Explore your selling options
What's special
Welcome to the Snapdragon Inn! This majestic property, built in 1815, can be converted into a grand residence or continue operation as a tranquil inn. There are 9 private bedrooms that include their own ensuite baths with radiant heat. This estate includes a dining area, library, and guest lounge. Each room is filled with sunlight and warmth. This spot offers walking distance to shopping and in town activities and Paradise Park for hiking or a walk around the lake. You will quickly see how centrally located the Snapdragon Inn is to the Upper Valley amenities including the beautiful downtown areas of Hanover, Nh & Woodstock, VT, I-91/89, and all of the ample skiing in the East. If you have ever dreamed of owning a quintessential Vermont inn, then look no further!
Zillow last checked: 8 hours ago
Listing updated: July 16, 2023 at 06:53pm
Listed by:
Katie Ladue Gilbert,
KW Vermont Woodstock Cell:802-299-7522
Bought with:
Chelsea Cary
Barrett & Valley Associates, Inc/Sprin
Source: PrimeMLS,MLS#: 4851384
Facts & features
Interior
Bedrooms & bathrooms
- Bedrooms: 9
- Bathrooms: 9
- Full bathrooms: 2
- 3/4 bathrooms: 6
- 1/2 bathrooms: 1
Heating
- Oil, Baseboard, Electric, Heat Pump, Radiant Floor, Radiator, Wood Stove, Mini Split
Cooling
- Mini Split
Appliances
- Included: Dishwasher, Dryer, Wall Oven, Gas Range, Refrigerator, Washer, Water Heater off Boiler
Features
- Flooring: Hardwood
- Basement: Concrete,Concrete Floor,Full,Unfinished,Interior Entry
Interior area
- Total structure area: 6,232
- Total interior livable area: 6,232 sqft
- Finished area above ground: 6,232
- Finished area below ground: 0
Property
Parking
- Parking features: Dirt, Driveway, On Site
- Has uncovered spaces: Yes
Features
- Levels: 2.5
- Stories: 2
- Patio & porch: Porch, Covered Porch
- Has view: Yes
- View description: Water
- Has water view: Yes
- Water view: Water
- Body of water: Runnenede Lake
- Frontage length: Road frontage: 100
Lot
- Size: 1.10 Acres
- Features: Level
Details
- Parcel number: 76824412516
- Zoning description: Commercial
- Other equipment: Sprinkler System
Construction
Type & style
- Home type: SingleFamily
- Architectural style: Colonial
- Property subtype: Single Family Residence
Materials
- Timber Frame, Brick Exterior
- Foundation: Concrete
- Roof: Asphalt Shingle
Condition
- New construction: No
- Year built: 1815
Utilities & green energy
- Electric: 200+ Amp Service, Circuit Breakers
- Sewer: Public Sewer
- Utilities for property: Telephone at Site
Community & neighborhood
Security
- Security features: Hardwired Smoke Detector
Location
- Region: Windsor
Price history
| Date | Event | Price |
|---|---|---|
| 7/14/2023 | Sold | $775,000-11.4%$124/sqft |
Source: | ||
| 9/23/2021 | Price change | $875,000-12.1%$140/sqft |
Source: | ||
| 3/18/2021 | Listed for sale | $995,000+167.8%$160/sqft |
Source: | ||
| 7/20/2005 | Sold | $371,500$60/sqft |
Source: Public Record | ||
Public tax history
| Year | Property taxes | Tax assessment |
|---|---|---|
| 2024 | -- | $793,390 +21.1% |
| 2023 | -- | $655,380 |
| 2022 | -- | $655,380 |
Find assessor info on the county website
Neighborhood: 05089
Nearby schools
GreatSchools rating
- 4/10Windsor SchoolGrades: PK-12Distance: 0.4 mi

Get pre-qualified for a loan
At Zillow Home Loans, we can pre-qualify you in as little as 5 minutes with no impact to your credit score.An equal housing lender. NMLS #10287.
