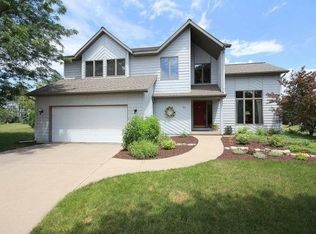Closed
Zestimate®
$590,000
26 Maple Valley Court, Madison, WI 53719
5beds
3,078sqft
Single Family Residence
Built in 1989
0.4 Acres Lot
$590,000 Zestimate®
$192/sqft
$3,593 Estimated rent
Home value
$590,000
$561,000 - $620,000
$3,593/mo
Zestimate® history
Loading...
Owner options
Explore your selling options
What's special
Tucked at the end of a quiet cul de sac in the Verona School District, this spacious home offers a rare layout with all 5 bedrooms on the same level - including 2 en-suites for added flexibility and privacy. The upgraded kitchen includes modern finishes & ample prep space, connecting seamlessly to the cozy family room. There is even a Lennox whole house air filtration/purification system with ultraviolet. Step outside to a welcoming deck & patio that open to a wide, open backyard - perfect for summer cookouts or unwinding at the end of the day. Located just minutes from Verona, Fitchburg, and downtown Madison, with a finished lower level for added versatility - it?s a tucked-away retreat with room to grow. A home that offers comfort, space, and flexibility in all the right places!
Zillow last checked: 8 hours ago
Listing updated: July 31, 2025 at 09:20am
Listed by:
Ally Figiel allyk@realtyexecutives.com,
Realty Executives Cooper Spransy
Bought with:
Liz Leonard
Source: WIREX MLS,MLS#: 2002111 Originating MLS: South Central Wisconsin MLS
Originating MLS: South Central Wisconsin MLS
Facts & features
Interior
Bedrooms & bathrooms
- Bedrooms: 5
- Bathrooms: 4
- Full bathrooms: 3
- 1/2 bathrooms: 1
Primary bedroom
- Level: Upper
- Area: 208
- Dimensions: 13 x 16
Bedroom 2
- Level: Upper
- Area: 156
- Dimensions: 12 x 13
Bedroom 3
- Level: Upper
- Area: 108
- Dimensions: 9 x 12
Bedroom 4
- Level: Upper
- Area: 165
- Dimensions: 11 x 15
Bedroom 5
- Level: Upper
- Area: 192
- Dimensions: 12 x 16
Bathroom
- Features: At least 1 Tub, Master Bedroom Bath: Full, Master Bedroom Bath
Dining room
- Level: Main
- Area: 121
- Dimensions: 11 x 11
Family room
- Level: Main
- Area: 247
- Dimensions: 19 x 13
Kitchen
- Level: Main
- Area: 187
- Dimensions: 11 x 17
Living room
- Level: Main
- Area: 240
- Dimensions: 15 x 16
Office
- Level: Lower
- Area: 200
- Dimensions: 10 x 20
Heating
- Natural Gas, Forced Air
Cooling
- Central Air
Appliances
- Included: Range/Oven, Refrigerator, Dishwasher, Microwave, Disposal, Washer, Dryer, Water Softener
Features
- Walk-In Closet(s), High Speed Internet, Breakfast Bar, Pantry, Kitchen Island
- Flooring: Wood or Sim.Wood Floors
- Basement: Full,Partially Finished
Interior area
- Total structure area: 3,078
- Total interior livable area: 3,078 sqft
- Finished area above ground: 2,574
- Finished area below ground: 504
Property
Parking
- Total spaces: 2
- Parking features: 2 Car, Attached, Garage Door Opener
- Attached garage spaces: 2
Features
- Levels: Two
- Stories: 2
- Patio & porch: Deck
Lot
- Size: 0.40 Acres
Details
- Parcel number: 060801311139
- Zoning: R1
- Special conditions: Arms Length
- Other equipment: Air Purifier
Construction
Type & style
- Home type: SingleFamily
- Architectural style: Colonial
- Property subtype: Single Family Residence
Materials
- Vinyl Siding
Condition
- 21+ Years
- New construction: No
- Year built: 1989
Utilities & green energy
- Sewer: Public Sewer
- Water: Public
- Utilities for property: Cable Available
Community & neighborhood
Location
- Region: Madison
- Subdivision: Maple Groce
- Municipality: Madison
Price history
| Date | Event | Price |
|---|---|---|
| 7/30/2025 | Sold | $590,000-1.7%$192/sqft |
Source: | ||
| 7/19/2025 | Pending sale | $599,900$195/sqft |
Source: | ||
| 6/30/2025 | Price change | $599,900-2.4%$195/sqft |
Source: | ||
| 6/19/2025 | Listed for sale | $614,900+108.4%$200/sqft |
Source: | ||
| 8/7/2007 | Sold | $295,000$96/sqft |
Source: Public Record | ||
Public tax history
| Year | Property taxes | Tax assessment |
|---|---|---|
| 2024 | $11,697 +8.2% | $549,700 +9% |
| 2023 | $10,813 | $504,300 +11% |
| 2022 | -- | $454,300 +15% |
Find assessor info on the county website
Neighborhood: Maple-Prairie
Nearby schools
GreatSchools rating
- 5/10Stoner Prairie Elementary SchoolGrades: K-5Distance: 2.7 mi
- 5/10Savanna Oaks Middle SchoolGrades: 6-8Distance: 2.6 mi
- 9/10Verona Area High SchoolGrades: 9-12Distance: 3.8 mi
Schools provided by the listing agent
- Elementary: Stoner Prairie
- Middle: Savanna Oaks
- High: Verona
- District: Verona
Source: WIREX MLS. This data may not be complete. We recommend contacting the local school district to confirm school assignments for this home.

Get pre-qualified for a loan
At Zillow Home Loans, we can pre-qualify you in as little as 5 minutes with no impact to your credit score.An equal housing lender. NMLS #10287.
Sell for more on Zillow
Get a free Zillow Showcase℠ listing and you could sell for .
$590,000
2% more+ $11,800
With Zillow Showcase(estimated)
$601,800