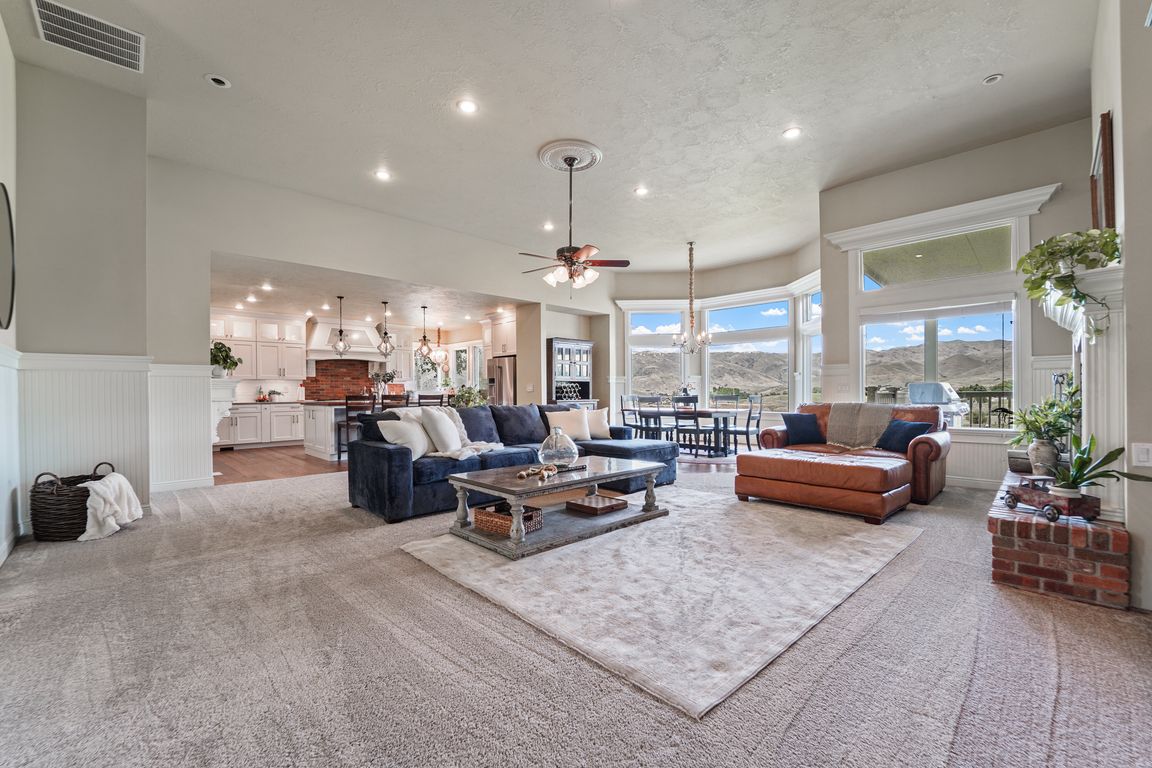
Active
$2,279,000
6beds
6baths
6,767sqft
26 Maria Dr, Horseshoe Bend, ID 83629
6beds
6baths
6,767sqft
Single family residence
Built in 2005
10.20 Acres
5 Garage spaces
$337 price/sqft
$1,800 annually HOA fee
What's special
Three-stall barnFenced in pastureOpen floor planHeated water troughRaised-bed gardenBonus roomBreathtaking views
Nestled on over 10 acres with breathtaking views, this home offers space, style, and endless possibilities. Main home features a beautifully remodeled kitchen that is a chef's dream. The open floor plan flows into a sunlit great room, dining area and beautiful deck overlooking the Valley. The daylight, walkout basement boasts ...
- 114 days |
- 560 |
- 29 |
Source: IMLS,MLS#: 98957325
Travel times
Living Room
Kitchen
Primary Bedroom
Zillow last checked: 8 hours ago
Listing updated: August 31, 2025 at 06:44am
Listed by:
Andrew Coleman 208-724-8791,
Realty ONE Group Professionals
Source: IMLS,MLS#: 98957325
Facts & features
Interior
Bedrooms & bathrooms
- Bedrooms: 6
- Bathrooms: 6
- Main level bathrooms: 3
- Main level bedrooms: 2
Primary bedroom
- Level: Main
- Area: 256
- Dimensions: 16 x 16
Bedroom 2
- Level: Main
- Area: 168
- Dimensions: 12 x 14
Bedroom 3
- Level: Lower
- Area: 180
- Dimensions: 12 x 15
Bedroom 4
- Level: Lower
- Area: 180
- Dimensions: 12 x 15
Bedroom 5
- Level: Lower
- Area: 195
- Dimensions: 13 x 15
Dining room
- Level: Main
- Area: 156
- Dimensions: 13 x 12
Kitchen
- Level: Main
- Area: 255
- Dimensions: 17 x 15
Office
- Level: Main
- Area: 143
- Dimensions: 13 x 11
Heating
- Heated, Forced Air, Propane, Wood
Cooling
- Central Air
Appliances
- Included: Electric Water Heater, Gas Water Heater, Tank Water Heater, Recirculating Pump Water Heater, Dishwasher, Disposal, Double Oven, Microwave, Oven/Range Freestanding, Washer, Dryer, Water Softener Owned
Features
- Bath-Master, Bed-Master Main Level, Guest Room, Split Bedroom, Den/Office, Formal Dining, Family Room, Great Room, Double Vanity, Walk-In Closet(s), Breakfast Bar, Pantry, Kitchen Island, Quartz Counters, Wood/Butcher Block Counters, Number of Baths Main Level: 3, Number of Baths Below Grade: 2, Bonus Room Size: 29x33, Bonus Room Level: Down
- Flooring: Concrete, Hardwood, Tile, Carpet
- Basement: Walk-Out Access
- Has fireplace: Yes
- Fireplace features: Three or More, Insert, Pellet Stove, Wood Burning Stove
Interior area
- Total structure area: 6,767
- Total interior livable area: 6,767 sqft
- Finished area above ground: 3,894
- Finished area below ground: 2,873
Property
Parking
- Total spaces: 5
- Parking features: Detached, RV Access/Parking
- Garage spaces: 5
Features
- Levels: Single with Below Grade
- Patio & porch: Covered Patio/Deck
- Exterior features: Dog Run
- Has spa: Yes
- Spa features: Bath
- Fencing: Partial,Fence/Livestock,Metal,Vinyl,Wire
- Has view: Yes
Lot
- Size: 10.2 Acres
- Features: 10 - 19.9 Acres, Garden, Horses, Irrigation Available, Sidewalks, Views, Chickens, Auto Sprinkler System, Drip Sprinkler System, Full Sprinkler System, Pressurized Irrigation Sprinkler System, Irrigation Sprinkler System
Details
- Additional structures: Shop, Barn(s), Corral(s), Sep. Detached Dwelling
- Parcel number: RP07N02E111111
- Horses can be raised: Yes
Construction
Type & style
- Home type: SingleFamily
- Property subtype: Single Family Residence
Materials
- Brick, Frame, HardiPlank Type
- Roof: Composition
Condition
- Year built: 2005
Utilities & green energy
- Electric: 220 Volts
- Sewer: Septic Tank
- Water: Well
- Utilities for property: Electricity Connected, Cable Connected
Green energy
- Indoor air quality: Ventilation
Community & HOA
Community
- Subdivision: Faull Ranch
HOA
- Has HOA: Yes
- HOA fee: $1,800 annually
Location
- Region: Horseshoe Bend
Financial & listing details
- Price per square foot: $337/sqft
- Tax assessed value: $1,963,589
- Annual tax amount: $5,753
- Date on market: 8/7/2025
- Ownership: Fee Simple,Fractional Ownership: No
- Electric utility on property: Yes