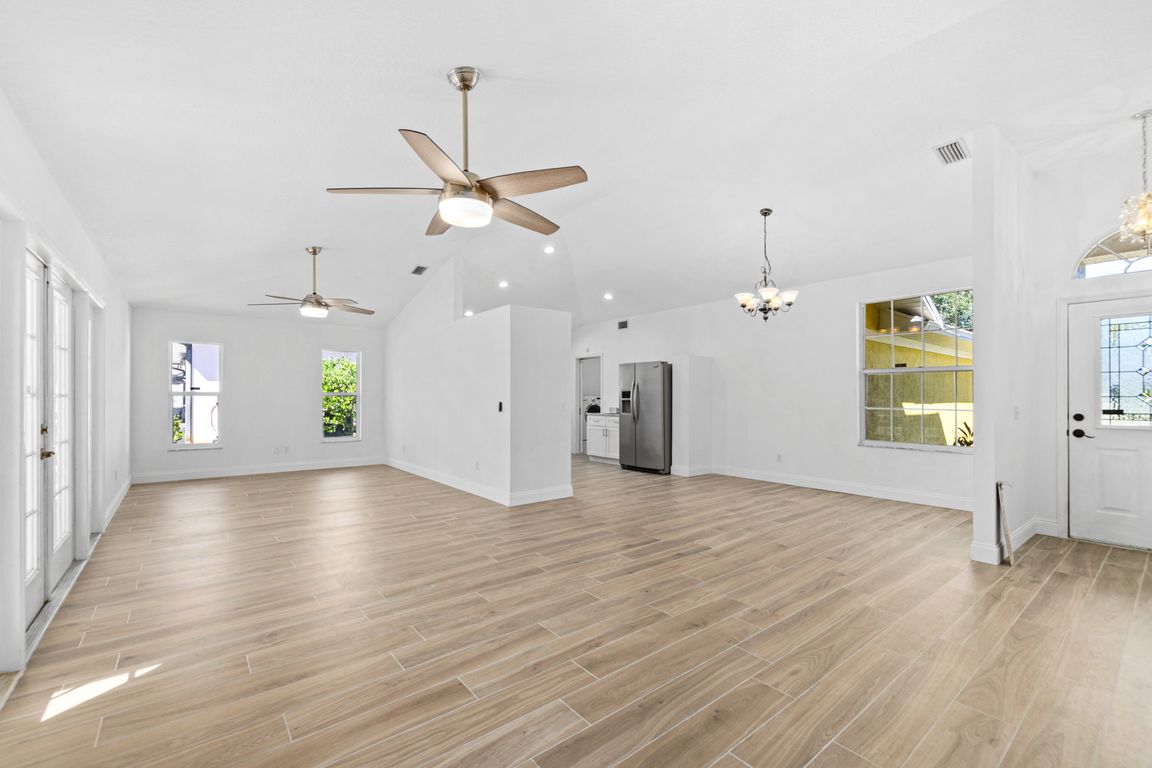
Active
$349,900
3beds
1,544sqft
26 Marjorie Trl, Ormond Beach, FL 32174
3beds
1,544sqft
Single family residence, residential
Built in 1997
7,405 sqft
2 Attached garage spaces
$227 price/sqft
$230 annually HOA fee
What's special
Contemporary white cabinetrySpacious laundry roomGranite countertopsMature treesOversized garageFrench doorsVaulted ceilings
HIGH AND DRY. NO FLOODING!! Pride of ownership shines in this home being offered for the first time on the market. Bright and welcoming perfectly situated in the heart of Ormond Beach. Nestled on a large 76' x 103' lot with mature trees, this beautifully maintained property offers both comfort ...
- 2 days |
- 853 |
- 40 |
Likely to sell faster than
Source: DBAMLS,MLS#: 1219028
Travel times
Living Room
Kitchen
Primary Bedroom
Zillow last checked: 7 hours ago
Listing updated: October 20, 2025 at 12:41pm
Listed by:
Michael Fiscina PA 386-314-8001,
RE/MAX Signature
Source: DBAMLS,MLS#: 1219028
Facts & features
Interior
Bedrooms & bathrooms
- Bedrooms: 3
- Bathrooms: 2
- Full bathrooms: 2
Bedroom 1
- Level: Main
- Area: 168 Square Feet
- Dimensions: 14.00 x 12.00
Bedroom 2
- Level: Main
- Area: 140 Square Feet
- Dimensions: 14.00 x 10.00
Bedroom 3
- Level: Main
- Area: 120 Square Feet
- Dimensions: 10.00 x 12.00
Florida room
- Level: Main
- Area: 140 Square Feet
- Dimensions: 10.00 x 14.00
Kitchen
- Level: Main
- Area: 168 Square Feet
- Dimensions: 12.00 x 14.00
Laundry
- Level: Main
- Area: 80 Square Feet
- Dimensions: 8.00 x 10.00
Living room
- Level: Main
- Area: 744 Square Feet
- Dimensions: 24.00 x 31.00
Heating
- Central, Electric
Cooling
- Central Air, Electric
Appliances
- Included: Washer, Refrigerator, Microwave, Electric Range, Dryer, Dishwasher
- Laundry: Electric Dryer Hookup, In Unit, Sink, Washer Hookup
Features
- Ceiling Fan(s), Entrance Foyer, Open Floorplan, Pantry, Primary Bathroom - Shower No Tub, Primary Downstairs, Vaulted Ceiling(s), Walk-In Closet(s)
- Flooring: Carpet, Tile
Interior area
- Total structure area: 2,240
- Total interior livable area: 1,544 sqft
Video & virtual tour
Property
Parking
- Total spaces: 2
- Parking features: Attached, Garage
- Attached garage spaces: 2
Features
- Levels: One
- Stories: 1
- Patio & porch: Patio, Rear Porch, Screened
- Fencing: Back Yard,Fenced
Lot
- Size: 7,405.2 Square Feet
- Dimensions: 76.0 ft x 103.0 ft
Details
- Parcel number: 422035000950
- Zoning description: Residential
Construction
Type & style
- Home type: SingleFamily
- Property subtype: Single Family Residence, Residential
Materials
- Block, Concrete
- Foundation: Block, Slab
- Roof: Shingle
Condition
- Updated/Remodeled
- New construction: No
- Year built: 1997
Utilities & green energy
- Sewer: Public Sewer
- Water: Public, Well
- Utilities for property: Cable Available, Electricity Available, Sewer Available, Sewer Connected, Water Available, Water Connected
Community & HOA
Community
- Subdivision: Winding Woods
HOA
- Has HOA: Yes
- Services included: Other
- HOA fee: $230 annually
Location
- Region: Ormond Beach
Financial & listing details
- Price per square foot: $227/sqft
- Tax assessed value: $266,272
- Annual tax amount: $4,315
- Date on market: 10/19/2025
- Listing terms: Cash,Conventional,FHA,VA Loan
- Electric utility on property: Yes
- Road surface type: Asphalt