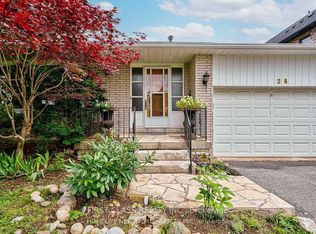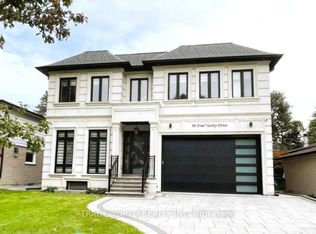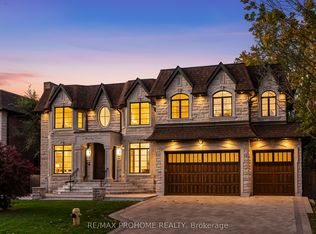Stunning Custom Built Home In The Heart Of Unionville, Walking Distance To Main Street, Toogood Pond, Shops, In The Top-Ranking School Zone. Natural Smooth Face Limestone Facade.Panelled Wall & Crown Moulding Through Out, Main Floor 11' Ft High Ceiling! Hardwood Fl, Sky Lights, Build In Speakers, Top Line Appliances, 2nd Kitchen For Fancy Cooking. Finished Walk-Up Basement W Home Theatre And Wet Bar. Surrounded By Security Cameras. Pro Fin Landscaping
This property is off market, which means it's not currently listed for sale or rent on Zillow. This may be different from what's available on other websites or public sources.


