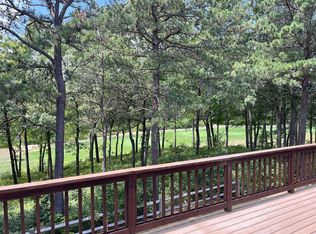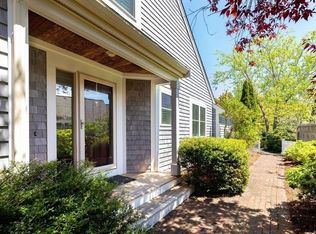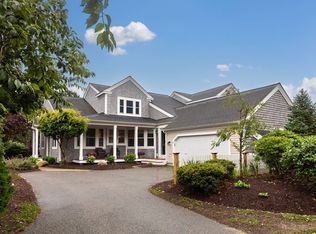Sold for $750,000 on 02/10/25
$750,000
26 Martin Cir UNIT 26, Plymouth, MA 02360
3beds
3,850sqft
Condominium, Townhouse
Built in 2002
-- sqft lot
$-- Zestimate®
$195/sqft
$3,900 Estimated rent
Home value
Not available
Estimated sales range
Not available
$3,900/mo
Zestimate® history
Loading...
Owner options
Explore your selling options
What's special
Stunning RENOVATED U-style overlooking the 14th Fairway of Nicklaus course. Inside, discover gorgeous wide plank hardwood floors & chef's eat-in kitchen with new stainless appliances, granite counters & glass tile backsplash. Entertain in the open dining room or relax in the sun-drenched living room, both with cathedral ceilings & access to the rear deck. French doors to study with a gas fireplace. Spacious primary dazzles with cathedral ceilings, custom closets, & ensuite bath featuring two vanities, a luxurious tub, & separate shower. Convenient 1st-floor laundry & chic half bath add to the home's appeal. The 2nd floor hosts a bedroom, versatile loft, and full bath, while the FINISHED WALKOUT LOWER LEVEL offers new luxury vinyl flooring, a family room, a bedroom, a full bath, & ample storage space. Newly installed 4 ZONE gas furnace & heat pump provide efficient heating & cooling. The new triple pane Harvey windows add coziness and efficiency. Garage has upgraded epoxy floor.
Zillow last checked: 8 hours ago
Listing updated: February 11, 2025 at 01:38pm
Listed by:
The Weiss Team 781-864-2061,
RE/MAX Executive Realty 508-520-9696
Bought with:
Stacy Gerry
Pinehills Brokerage Services LLC
Source: MLS PIN,MLS#: 73277959
Facts & features
Interior
Bedrooms & bathrooms
- Bedrooms: 3
- Bathrooms: 4
- Full bathrooms: 3
- 1/2 bathrooms: 1
Primary bedroom
- Level: First
- Area: 208
- Dimensions: 13 x 16
Bedroom 2
- Level: Second
- Area: 144
- Dimensions: 12 x 12
Bedroom 3
- Level: Basement
Primary bathroom
- Features: Yes
Bathroom 1
- Level: First
Bathroom 2
- Level: Second
Bathroom 3
- Level: Basement
Dining room
- Level: First
- Area: 154
- Dimensions: 11 x 14
Family room
- Level: Basement
Kitchen
- Level: First
- Area: 208
- Dimensions: 13 x 16
Living room
- Level: First
- Area: 234
- Dimensions: 13 x 18
Office
- Level: First
- Area: 143
- Dimensions: 11 x 13
Heating
- Forced Air, Heat Pump, Natural Gas
Cooling
- Central Air
Appliances
- Laundry: First Floor, In Unit, Electric Dryer Hookup, Washer Hookup
Features
- Bathroom, Office, Loft
- Flooring: Tile, Vinyl, Hardwood
- Doors: Insulated Doors, French Doors
- Windows: Insulated Windows
- Has basement: Yes
- Number of fireplaces: 1
Interior area
- Total structure area: 3,850
- Total interior livable area: 3,850 sqft
Property
Parking
- Total spaces: 4
- Parking features: Attached, Garage Door Opener, Storage, Off Street, Guest, Driveway, Paved
- Attached garage spaces: 2
- Uncovered spaces: 2
Features
- Entry location: Unit Placement(Street)
- Pool features: Association
Details
- Parcel number: M:077C B:083A L:0026MC,4282524
- Zoning: RR
Construction
Type & style
- Home type: Townhouse
- Property subtype: Condominium, Townhouse
Materials
- Frame
- Roof: Shingle
Condition
- Year built: 2002
Utilities & green energy
- Sewer: Other
- Water: Private
- Utilities for property: for Electric Range, for Electric Dryer, Washer Hookup
Green energy
- Energy efficient items: Thermostat
Community & neighborhood
Community
- Community features: Shopping, Pool, Tennis Court(s), Walk/Jog Trails, Golf, Medical Facility, Highway Access
Location
- Region: Plymouth
HOA & financial
HOA
- HOA fee: $1,089 monthly
- Amenities included: Pool, Tennis Court(s), Clubroom, Trail(s)
- Services included: Insurance, Maintenance Structure, Road Maintenance, Maintenance Grounds, Snow Removal, Trash
Price history
| Date | Event | Price |
|---|---|---|
| 2/10/2025 | Sold | $750,000-1.3%$195/sqft |
Source: MLS PIN #73277959 | ||
| 1/26/2025 | Contingent | $760,000$197/sqft |
Source: MLS PIN #73277959 | ||
| 1/17/2025 | Price change | $760,000-1.2%$197/sqft |
Source: MLS PIN #73277959 | ||
| 10/25/2024 | Listed for sale | $769,000$200/sqft |
Source: MLS PIN #73277959 | ||
| 9/17/2024 | Contingent | $769,000$200/sqft |
Source: MLS PIN #73277959 | ||
Public tax history
Tax history is unavailable.
Neighborhood: The Pinehills
Nearby schools
GreatSchools rating
- 6/10Nathaniel Morton Elementary SchoolGrades: K-5Distance: 5.1 mi
- 4/10Plymouth Community Intermediate SchoolGrades: 6-8Distance: 3.5 mi
- 5/10Plymouth North High SchoolGrades: 9-12Distance: 4.3 mi

Get pre-qualified for a loan
At Zillow Home Loans, we can pre-qualify you in as little as 5 minutes with no impact to your credit score.An equal housing lender. NMLS #10287.



