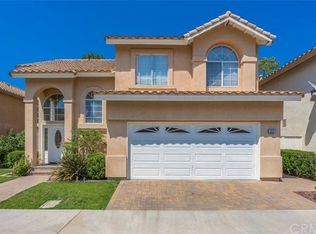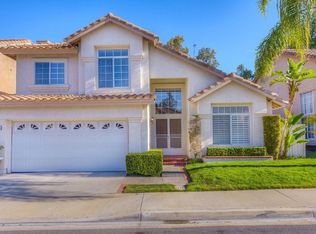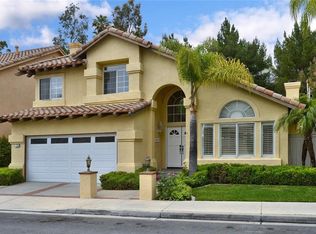Sold for $1,384,000
Listing Provided by:
Frank Martinez DRE #01310381 frank@fradenrealtygroup.com,
eXp Realty of California Inc
Bought with: Re/Max Premier Realty
$1,384,000
26 Massier Ln, Foothill Ranch, CA 92610
4beds
2,081sqft
Single Family Residence
Built in 1990
5,600 Square Feet Lot
$1,375,300 Zestimate®
$665/sqft
$4,942 Estimated rent
Home value
$1,375,300
$1.27M - $1.50M
$4,942/mo
Zestimate® history
Loading...
Owner options
Explore your selling options
What's special
Beautiful 4-bedroom, 3 bath, 2 car garage home situated on a corner lot on a cul-de-sac in the wonderful Community of Foothill Ranch. It all starts as you walk in the front door. You will notice custom tile and vinyl flooring throughout with tall ceilings, a spacious living room with French doors leading out to your private courtyard with synthetic grass very low maintenance, separate dining area with a fireplace and large entertaining family room with surround sound. Just adjacent you will see the gourmet kitchen with plenty of cabinet space, granite counter tops, stainless steel appliances, and bay windows looking out to the beautiful peaceful backyard. This property also offers a downstairs bedroom for guests or family members. As you move your way upstairs you will see 2 spacious bedrooms with ceiling fans, as well as a large primary suite with double sink-vanities and a walk-in closet. This property is also offering solar, and double pane windows. Don't forget about the beautiful, well-manicured back yard with plenty of size and privacy for all of those family and friend gatherings. This property is a must see. Hurry this one will not last!
Zillow last checked: 8 hours ago
Listing updated: March 27, 2025 at 07:58pm
Listing Provided by:
Frank Martinez DRE #01310381 frank@fradenrealtygroup.com,
eXp Realty of California Inc
Bought with:
Padmaja Srinivas, DRE #02119196
Re/Max Premier Realty
Source: CRMLS,MLS#: PW25039972 Originating MLS: California Regional MLS
Originating MLS: California Regional MLS
Facts & features
Interior
Bedrooms & bathrooms
- Bedrooms: 4
- Bathrooms: 3
- Full bathrooms: 3
- Main level bathrooms: 1
- Main level bedrooms: 1
Bedroom
- Features: All Bedrooms Up
Bedroom
- Features: Bedroom on Main Level
Bathroom
- Features: Bathtub, Dual Sinks, Separate Shower, Tub Shower
Kitchen
- Features: Granite Counters
Heating
- Central
Cooling
- Central Air
Appliances
- Included: Dishwasher, Electric Range, Gas Range, Microwave
- Laundry: Inside
Features
- Block Walls, Ceiling Fan(s), Granite Counters, High Ceilings, All Bedrooms Up, Bedroom on Main Level
- Flooring: Tile, Vinyl
- Doors: French Doors
- Windows: Double Pane Windows
- Has fireplace: Yes
- Fireplace features: Dining Room
- Common walls with other units/homes: No Common Walls
Interior area
- Total interior livable area: 2,081 sqft
Property
Parking
- Total spaces: 2
- Parking features: Direct Access, Door-Single, Driveway, Garage
- Attached garage spaces: 2
Features
- Levels: Two
- Stories: 2
- Entry location: 1
- Pool features: None, Association
- Spa features: None
- Fencing: Block,Wrought Iron
- Has view: Yes
- View description: None
Lot
- Size: 5,600 sqft
- Features: Corner Lot, Cul-De-Sac, Sprinklers In Rear, Sprinklers In Front, Lot Over 40000 Sqft, Sprinklers Timer
Details
- Parcel number: 60124103
- Zoning: R1
- Special conditions: Standard
Construction
Type & style
- Home type: SingleFamily
- Property subtype: Single Family Residence
Materials
- Foundation: Slab
- Roof: Tile
Condition
- New construction: No
- Year built: 1990
Utilities & green energy
- Sewer: Public Sewer
- Water: Public
Community & neighborhood
Community
- Community features: Biking, Curbs, Street Lights, Sidewalks
Location
- Region: Foothill Ranch
- Subdivision: Foothill Ranch
HOA & financial
HOA
- Has HOA: Yes
- HOA fee: $110 monthly
- Amenities included: Clubhouse, Pool
- Association name: Foothill Ranch HOA
- Association phone: 949-448-6113
Other
Other facts
- Listing terms: Cash,Conventional,FHA,VA Loan
Price history
| Date | Event | Price |
|---|---|---|
| 3/27/2025 | Sold | $1,384,000+0.3%$665/sqft |
Source: | ||
| 3/4/2025 | Contingent | $1,379,900$663/sqft |
Source: | ||
| 2/28/2025 | Listed for sale | $1,379,900$663/sqft |
Source: | ||
Public tax history
| Year | Property taxes | Tax assessment |
|---|---|---|
| 2025 | $4,771 +4.6% | $453,163 +2% |
| 2024 | $4,562 +2.4% | $444,278 +2% |
| 2023 | $4,455 +1.8% | $435,567 +2% |
Find assessor info on the county website
Neighborhood: 92610
Nearby schools
GreatSchools rating
- 7/10Foothill Ranch Elementary SchoolGrades: K-6Distance: 0.3 mi
- 7/10Rancho Santa Margarita Intermediate SchoolGrades: 7-8Distance: 4.7 mi
- 10/10Trabuco Hills High SchoolGrades: 9-12Distance: 1.9 mi
Schools provided by the listing agent
- Elementary: Foothill Ranch
- Middle: Rancho Santa Margarita
- High: Trabucco Hills
Source: CRMLS. This data may not be complete. We recommend contacting the local school district to confirm school assignments for this home.
Get a cash offer in 3 minutes
Find out how much your home could sell for in as little as 3 minutes with a no-obligation cash offer.
Estimated market value$1,375,300
Get a cash offer in 3 minutes
Find out how much your home could sell for in as little as 3 minutes with a no-obligation cash offer.
Estimated market value
$1,375,300


