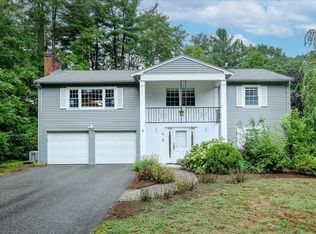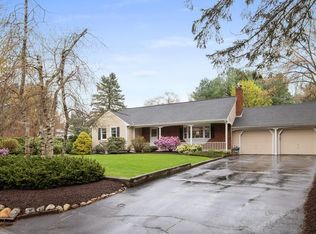Sold for $1,025,000 on 07/02/25
$1,025,000
26 Meadowbrook Rd, Bedford, MA 01730
4beds
2,563sqft
Single Family Residence
Built in 1965
1.49 Acres Lot
$1,008,100 Zestimate®
$400/sqft
$4,896 Estimated rent
Home value
$1,008,100
$938,000 - $1.09M
$4,896/mo
Zestimate® history
Loading...
Owner options
Explore your selling options
What's special
Welcome to 26 Meadowbrook Rd, Bedford—a private 1.5-acre oasis perfect for entertaining! This 3–4 bedroom, 2.5 bath home offers 2,563 sq ft of versatile living. Enjoy summer fun by the heated pool, complete with a pool house and tiki bar. Inside, an open layout includes a spacious family room (formerly an in-law suite) and a mudroom with plumbing for a potential full bath. Relax by the living room fireplace or unwind in the screened porch with sunset views over conservation land. Upstairs features 3 bedrooms with hardwood floors and an updated primary bath. A detached two-car garage offers extra storage or workspace. Tucked in a quiet neighborhood with easy access to Burlington and major routes, this home blends comfort, flexibility, and fun in a prime location. Your backyard retreat awaits!
Zillow last checked: 8 hours ago
Listing updated: July 02, 2025 at 11:54am
Listed by:
Team Suzanne and Company 781-275-2156,
Compass 617-206-3333,
Suzanne Koller 781-496-8254
Bought with:
Domingo Medina
Coldwell Banker Realty - Lexington
Source: MLS PIN,MLS#: 73366752
Facts & features
Interior
Bedrooms & bathrooms
- Bedrooms: 4
- Bathrooms: 3
- Full bathrooms: 2
- 1/2 bathrooms: 1
Primary bedroom
- Features: Bathroom - Full, Ceiling Fan(s), Flooring - Hardwood, Window(s) - Picture, Closet - Double
- Level: Second
- Area: 288
- Dimensions: 12 x 24
Bedroom 2
- Features: Closet, Flooring - Hardwood
- Level: Second
- Area: 156
- Dimensions: 12 x 13
Bedroom 3
- Features: Closet, Flooring - Hardwood
- Level: Second
- Area: 100
- Dimensions: 10 x 10
Bedroom 4
- Features: Closet, Flooring - Hardwood
- Level: First
- Area: 144
- Dimensions: 12 x 12
Primary bathroom
- Features: Yes
Bathroom 1
- Features: Flooring - Stone/Ceramic Tile
- Level: First
- Area: 28
- Dimensions: 4 x 7
Bathroom 2
- Features: Bathroom - With Shower Stall, Flooring - Stone/Ceramic Tile
- Level: Second
- Area: 42
- Dimensions: 7 x 6
Bathroom 3
- Features: Bathroom - Tiled With Shower Stall, Flooring - Stone/Ceramic Tile
- Level: Second
- Area: 28
- Dimensions: 7 x 4
Dining room
- Features: Flooring - Hardwood, Open Floorplan, Slider
- Level: Main,First
- Area: 304
- Dimensions: 16 x 19
Family room
- Features: Ceiling Fan(s), Closet/Cabinets - Custom Built, Flooring - Wall to Wall Carpet, Chair Rail
- Level: Main,First
- Area: 285
- Dimensions: 15 x 19
Kitchen
- Features: Ceiling Fan(s), Kitchen Island, Open Floorplan, Slider
- Level: Main,First
- Area: 345
- Dimensions: 15 x 23
Living room
- Features: Flooring - Hardwood, Slider
- Level: First
- Area: 276
- Dimensions: 12 x 23
Heating
- Baseboard, Natural Gas
Cooling
- Wall Unit(s), Whole House Fan
Appliances
- Laundry: Electric Dryer Hookup, In Basement
Features
- Cathedral Ceiling(s), Slider, Sun Room, Internet Available - DSL
- Flooring: Tile, Hardwood, Flooring - Wall to Wall Carpet
- Basement: Full,Interior Entry,Sump Pump,Concrete
- Number of fireplaces: 1
- Fireplace features: Living Room
Interior area
- Total structure area: 2,563
- Total interior livable area: 2,563 sqft
- Finished area above ground: 2,563
Property
Parking
- Total spaces: 6
- Parking features: Detached, Garage Door Opener, Storage, Paved Drive, Off Street, Paved
- Garage spaces: 2
- Uncovered spaces: 4
Accessibility
- Accessibility features: No
Features
- Patio & porch: Deck - Exterior, Porch - Enclosed, Deck - Wood
- Exterior features: Porch - Enclosed, Deck - Wood, Pool - Inground, Pool - Inground Heated, Cabana, Storage, Sprinkler System, Garden
- Has private pool: Yes
- Pool features: In Ground, Pool - Inground Heated
- Fencing: Fenced/Enclosed
Lot
- Size: 1.49 Acres
- Features: Flood Plain, Level
Details
- Additional structures: Cabana
- Parcel number: M:038 P:0044,351085
- Zoning: A
Construction
Type & style
- Home type: SingleFamily
- Architectural style: Colonial,Garrison
- Property subtype: Single Family Residence
Materials
- Frame
- Foundation: Concrete Perimeter
- Roof: Shingle
Condition
- Year built: 1965
Utilities & green energy
- Electric: Generator, Circuit Breakers, 200+ Amp Service
- Sewer: Public Sewer
- Water: Public
- Utilities for property: for Gas Range, for Electric Dryer
Community & neighborhood
Community
- Community features: Public Transportation, Shopping, Pool, Tennis Court(s), Park, Walk/Jog Trails, Stable(s), Golf, Medical Facility, Bike Path, Conservation Area, Highway Access, House of Worship, Private School, Public School
Location
- Region: Bedford
- Subdivision: Meadowbrook close to Burl/Lex lines
Other
Other facts
- Road surface type: Paved
Price history
| Date | Event | Price |
|---|---|---|
| 7/2/2025 | Sold | $1,025,000-2.2%$400/sqft |
Source: MLS PIN #73366752 Report a problem | ||
| 5/8/2025 | Contingent | $1,048,000$409/sqft |
Source: MLS PIN #73366752 Report a problem | ||
| 4/30/2025 | Listed for sale | $1,048,000+74.7%$409/sqft |
Source: MLS PIN #73366752 Report a problem | ||
| 6/4/2003 | Sold | $600,000+200%$234/sqft |
Source: Public Record Report a problem | ||
| 10/7/1996 | Sold | $200,000$78/sqft |
Source: Public Record Report a problem | ||
Public tax history
| Year | Property taxes | Tax assessment |
|---|---|---|
| 2025 | $10,878 +6.4% | $903,500 +5% |
| 2024 | $10,222 +1% | $860,400 +6.1% |
| 2023 | $10,124 +1.6% | $811,200 +10.5% |
Find assessor info on the county website
Neighborhood: 01730
Nearby schools
GreatSchools rating
- 8/10Lt Job Lane SchoolGrades: 3-5Distance: 1.6 mi
- 9/10John Glenn Middle SchoolGrades: 6-8Distance: 2.1 mi
- 10/10Bedford High SchoolGrades: 9-12Distance: 2 mi
Schools provided by the listing agent
- Elementary: Davis/Lane
- Middle: John Glenn
- High: Bedford
Source: MLS PIN. This data may not be complete. We recommend contacting the local school district to confirm school assignments for this home.
Get a cash offer in 3 minutes
Find out how much your home could sell for in as little as 3 minutes with a no-obligation cash offer.
Estimated market value
$1,008,100
Get a cash offer in 3 minutes
Find out how much your home could sell for in as little as 3 minutes with a no-obligation cash offer.
Estimated market value
$1,008,100

