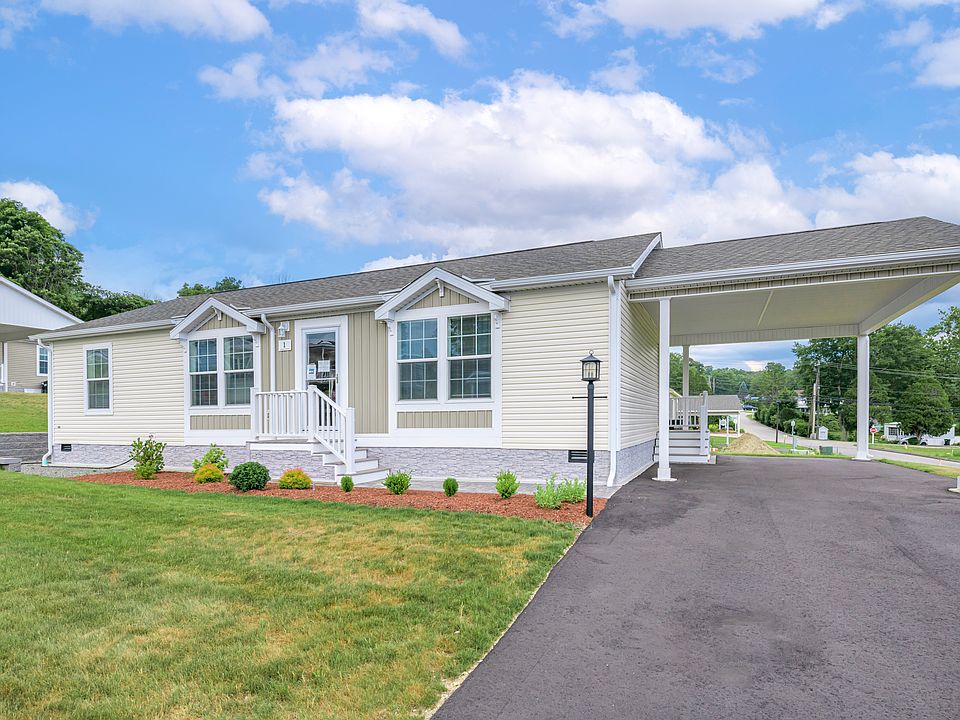This charming move-in ready home with easy living at Millwood, SUN Communities Newest 55+ Community is available. Enjoy the beautiful open floorplan, all stainless-steel kitchen appliances, an open dining area with slider to a serene patio area. Vinyl flooring throughout the home gives you easy care. The large primary bedroom includes an en suite with a generous sized shower. Easy entry access from your carport into the utility/laundry room. A Kloter Farm 10x12 shed with electricity is included for extra storage. Call the office today to make an appointment to see this new home.
New construction
$255,995
26 Millwood Dr #13, Uncasville, CT 06382
2beds
1,404sqft
Manufactured Home
Built in 2025
-- sqft lot
$256,100 Zestimate®
$182/sqft
$-- HOA
What's special
Large primary bedroomOpen floorplanOpen dining areaStainless-steel kitchen appliancesSerene patio areaVinyl flooring
This home is based on the 26 Millwood Drive plan.
Call: (959) 265-7655
- 84 days
- on Zillow |
- 695 |
- 28 |
Zillow last checked: July 23, 2025 at 09:24am
Listing updated: July 23, 2025 at 09:24am
Listed by:
Sun Homes
Source: Sun Homes Manufactured
Travel times
Schedule tour
Select your preferred tour type — either in-person or real-time video tour — then discuss available options with the builder representative you're connected with.
Facts & features
Interior
Bedrooms & bathrooms
- Bedrooms: 2
- Bathrooms: 2
- Full bathrooms: 2
Interior area
- Total interior livable area: 1,404 sqft
Construction
Type & style
- Home type: MobileManufactured
- Property subtype: Manufactured Home
Condition
- New Construction
- New construction: Yes
- Year built: 2025
Details
- Builder name: Sun Homes
Community & HOA
Community
- Subdivision: Millwood
Location
- Region: Uncasville
Financial & listing details
- Price per square foot: $182/sqft
- Date on market: 5/31/2025
About the community
View community detailsSource: Sun Homes Manufactured

