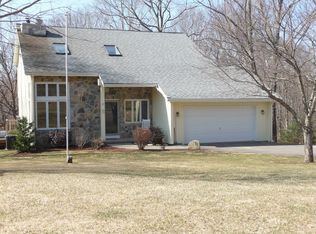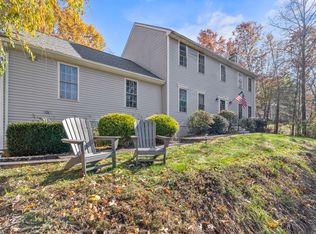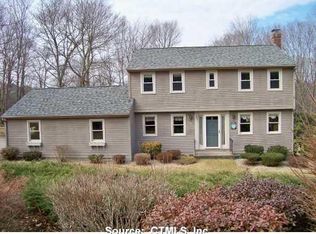Sold for $436,000 on 09/11/25
$436,000
26 Mohegan Lane, Hebron, CT 06231
3beds
1,452sqft
Single Family Residence
Built in 1986
1.01 Acres Lot
$446,000 Zestimate®
$300/sqft
$2,787 Estimated rent
Home value
$446,000
$392,000 - $508,000
$2,787/mo
Zestimate® history
Loading...
Owner options
Explore your selling options
What's special
Nestled in a quiet, established neighborhood, this stunning 3-bedroom, 2 full and 2 half-bath Contemporary home offers the perfect blend of comfort, style, and functionality on over an acre of land. Step inside and you'll immediately appreciate the updated kitchen, featuring modern cabinetry and ample space-ideal for both everyday living and entertaining. With a spacious layout, this home includes generously sized bedrooms, a bright and inviting living room with soaring ceiling height, and a formal dining space. The primary suite boasts a full en-suite bath and ample closet space for added convenience. Enjoy the additional amenities of an attached 2-car garage, central air, and the bonus of two additional half baths-perfect for guests or large gatherings. Outside, enjoy the large, private deck and a well-maintained yard with room to relax, garden, or entertain. Located just minutes from Hebron's center, schools, parks, and Route 2, this home offers a wonderful balance of privacy and accessibility. Don't miss your chance to call 26 Mohegan Lane home-schedule your showing today! **HIGHEST AND BEST OFFERS DUE AUGUST 5, AT 10:00 AM**
Zillow last checked: 8 hours ago
Listing updated: September 11, 2025 at 12:24pm
Listed by:
Burgio Sousa Team at William Raveis Real Estate,
Dan Burgio 860-808-9219,
William Raveis Real Estate 860-521-4311
Bought with:
Laura Russo, RES.0817511
Regency Real Estate, LLC
Source: Smart MLS,MLS#: 24113967
Facts & features
Interior
Bedrooms & bathrooms
- Bedrooms: 3
- Bathrooms: 4
- Full bathrooms: 2
- 1/2 bathrooms: 2
Primary bedroom
- Features: Full Bath, Walk-In Closet(s)
- Level: Main
- Area: 180 Square Feet
- Dimensions: 12 x 15
Bedroom
- Level: Upper
- Area: 120 Square Feet
- Dimensions: 10 x 12
Bedroom
- Level: Upper
- Area: 120 Square Feet
- Dimensions: 10 x 12
Dining room
- Level: Main
- Area: 252 Square Feet
- Dimensions: 14 x 18
Family room
- Level: Lower
- Area: 260 Square Feet
- Dimensions: 13 x 20
Kitchen
- Features: Remodeled, Eating Space
- Level: Main
- Area: 220 Square Feet
- Dimensions: 11 x 20
Living room
- Features: Skylight, Fireplace
- Level: Main
- Area: 266 Square Feet
- Dimensions: 14 x 19
Heating
- Baseboard, Hot Water, Oil
Cooling
- Central Air
Appliances
- Included: Oven/Range, Microwave, Refrigerator, Dishwasher, Washer, Dryer, Electric Water Heater, Water Heater
Features
- Open Floorplan
- Basement: Full,Partially Finished
- Attic: Storage,Access Via Hatch
- Number of fireplaces: 1
Interior area
- Total structure area: 1,452
- Total interior livable area: 1,452 sqft
- Finished area above ground: 1,452
Property
Parking
- Total spaces: 2
- Parking features: Attached, Garage Door Opener
- Attached garage spaces: 2
Lot
- Size: 1.01 Acres
- Features: Cul-De-Sac
Details
- Parcel number: 1624007
- Zoning: R-1
Construction
Type & style
- Home type: SingleFamily
- Architectural style: Contemporary
- Property subtype: Single Family Residence
Materials
- Clapboard, Cedar
- Foundation: Concrete Perimeter
- Roof: Asphalt
Condition
- New construction: No
- Year built: 1986
Utilities & green energy
- Sewer: Septic Tank
- Water: Well
- Utilities for property: Cable Available
Community & neighborhood
Location
- Region: Amston
- Subdivision: Northam
Price history
| Date | Event | Price |
|---|---|---|
| 9/11/2025 | Sold | $436,000+9%$300/sqft |
Source: | ||
| 8/6/2025 | Pending sale | $399,900$275/sqft |
Source: | ||
| 7/30/2025 | Listed for sale | $399,900+70.2%$275/sqft |
Source: | ||
| 11/30/2011 | Sold | $235,000-2%$162/sqft |
Source: | ||
| 10/4/2011 | Price change | $239,900-7.7%$165/sqft |
Source: William Raveis Real Estate #G604669 | ||
Public tax history
| Year | Property taxes | Tax assessment |
|---|---|---|
| 2025 | $7,050 +6.8% | $191,310 |
| 2024 | $6,600 +3.9% | $191,310 |
| 2023 | $6,350 +4.7% | $191,310 |
Find assessor info on the county website
Neighborhood: Amston
Nearby schools
GreatSchools rating
- 6/10Hebron Elementary SchoolGrades: 3-6Distance: 1.8 mi
- 7/10Rham Middle SchoolGrades: 7-8Distance: 2.6 mi
- 9/10Rham High SchoolGrades: 9-12Distance: 2.5 mi
Schools provided by the listing agent
- Elementary: Hebron
- High: RHAM
Source: Smart MLS. This data may not be complete. We recommend contacting the local school district to confirm school assignments for this home.

Get pre-qualified for a loan
At Zillow Home Loans, we can pre-qualify you in as little as 5 minutes with no impact to your credit score.An equal housing lender. NMLS #10287.


