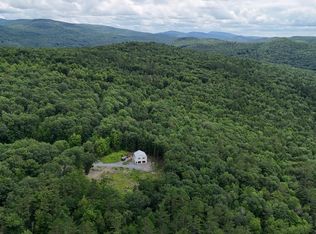You must see to believe the completely dazzling transformation, click on the unbranded tour below the photo. Every space in every room has been thoughtfully re-designed, made energy efficient and brought to life for how we like to live today. Plenty of natural light, private, quiet and pristine, property on a dead end road less than 4 miles to I-91. 3 Master suites with 4 additional bedrooms (4 BEDROOM SYSTEM), central air, whole house generator. A chefs would love this kitchen, beautiful hardwood floors on 1st & 2nd levels, gas fireplace, 36x24 garage with 10 foot tall doors. This is a premier real estate offering with meticulous attention to detail while being remodeled. ALL ON PRIVATE 6.1 ACRES WITH. AU PAIR/IN LAW SUITE on the walk out lower level. If you need full handicap access the elevator services all 3 levels. Storage above the garage or the 3rd floor attic, closets galore in the house. For an elegant, country lifestyle within 20-25 minutes North of Dartmouth College, downtown Hanover, NH, DHMC, and centrally located right in the middle of the twin states of NH and VT. Located minutes from Lake Fairlee and the Lake Morey Resort. Agent Interest in this property
This property is off market, which means it's not currently listed for sale or rent on Zillow. This may be different from what's available on other websites or public sources.

