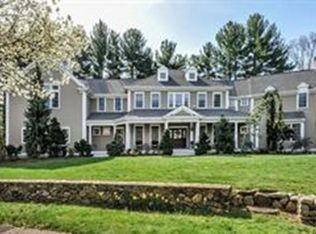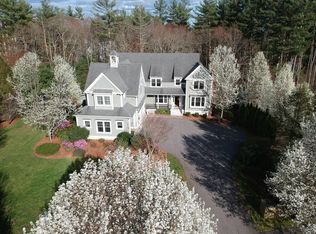Sold for $1,716,000
$1,716,000
26 Old Barn Rd, Hanover, MA 02339
5beds
5,995sqft
Single Family Residence
Built in 2003
0.87 Acres Lot
$1,836,200 Zestimate®
$286/sqft
$7,923 Estimated rent
Home value
$1,836,200
$1.69M - $2.00M
$7,923/mo
Zestimate® history
Loading...
Owner options
Explore your selling options
What's special
Located on the end of a cul de sac in coveted Stone Meadow Estates, this sun-filled Falconi built colonial has incredible craftmanship, endless amounts of detail in moldings & woodworking. First floor hosts an open concept kitchen w/ double ovens, 2 dishwashers, 2 sinks, ample counter space & cabinets for storage. The kitchen flows into the soaring family room with vaulted ceilings, large windows & the centerpiece- a stone floor to ceiling wood burning fireplace. Mudroom, butler's pantry, formal dining area, living room and office with built ins. Second floor features primary suite with his & her walk in closets, en suite bathroom w/ dual vanities, walk in shower with multiple shower heads. Additionally, you will find an updated laundry room, 2 bedrooms with a Jack & Jill setup and 2 other bedrooms. Third floor walkup is used as a playroom. Finished basement has built in bar, kitchenette, full bath, laundry room. Walkout to private patio with heated Gunite pool & fully fenced in yard
Zillow last checked: 8 hours ago
Listing updated: June 18, 2024 at 12:08pm
Listed by:
Lauren Nauman 561-339-4194,
Coldwell Banker Realty - Norwell - Hanover Regional Office 781-659-7955,
Katie Friedel 617-834-3351
Bought with:
Dennis Oliveira
JDS Realty Group
Source: MLS PIN,MLS#: 73219822
Facts & features
Interior
Bedrooms & bathrooms
- Bedrooms: 5
- Bathrooms: 6
- Full bathrooms: 4
- 1/2 bathrooms: 2
Primary bedroom
- Features: Vaulted Ceiling(s), Closet, Flooring - Wall to Wall Carpet, Recessed Lighting, Lighting - Pendant, Crown Molding
- Level: Second
- Area: 525
- Dimensions: 25 x 21
Bedroom 2
- Features: Flooring - Hardwood
- Level: Second
- Area: 196
- Dimensions: 14 x 14
Bedroom 3
- Features: Flooring - Hardwood
- Level: Second
- Area: 286
- Dimensions: 22 x 13
Bedroom 4
- Features: Flooring - Wall to Wall Carpet
- Level: Second
- Area: 154
- Dimensions: 14 x 11
Bedroom 5
- Features: Flooring - Wall to Wall Carpet
- Level: Second
- Area: 196
- Dimensions: 14 x 14
Primary bathroom
- Features: Yes
Bathroom 1
- Features: Bathroom - Full
- Level: Second
- Area: 180
- Dimensions: 15 x 12
Bathroom 2
- Features: Bathroom - Full
- Level: Second
- Area: 88
- Dimensions: 11 x 8
Bathroom 3
- Features: Bathroom - Full
- Level: Second
- Area: 104
- Dimensions: 13 x 8
Dining room
- Features: Flooring - Hardwood, Wainscoting, Lighting - Pendant, Crown Molding, Decorative Molding
- Level: First
- Area: 266
- Dimensions: 14 x 19
Family room
- Features: Vaulted Ceiling(s), Flooring - Hardwood, French Doors, Cable Hookup, Recessed Lighting, Crown Molding
- Level: First
- Area: 483
- Dimensions: 21 x 23
Kitchen
- Features: Flooring - Hardwood, Countertops - Stone/Granite/Solid, Kitchen Island, Second Dishwasher, Pot Filler Faucet, Lighting - Pendant, Lighting - Overhead
- Level: Main,First
- Area: 285
- Dimensions: 19 x 15
Living room
- Features: Flooring - Hardwood, Wainscoting, Gas Stove, Decorative Molding
- Level: Main,First
- Area: 225
- Dimensions: 15 x 15
Heating
- Baseboard
Cooling
- Central Air
Appliances
- Included: Gas Water Heater, Range, Oven, Dishwasher, Disposal, Trash Compactor, Microwave, Refrigerator, Freezer, Washer, Dryer, Wine Refrigerator, Washer/Dryer, Vacuum System, Range Hood
- Laundry: Flooring - Stone/Ceramic Tile, Second Floor, Electric Dryer Hookup, Washer Hookup
Features
- Play Room, Central Vacuum, Wet Bar, Walk-up Attic, Wired for Sound, Internet Available - Unknown
- Flooring: Tile, Carpet, Hardwood, Flooring - Wood, Flooring - Wall to Wall Carpet
- Doors: French Doors
- Windows: Insulated Windows
- Basement: Full,Finished,Walk-Out Access,Radon Remediation System
- Number of fireplaces: 3
- Fireplace features: Family Room, Living Room
Interior area
- Total structure area: 5,995
- Total interior livable area: 5,995 sqft
Property
Parking
- Total spaces: 11
- Parking features: Attached, Paved Drive, Paved
- Attached garage spaces: 3
- Uncovered spaces: 8
Accessibility
- Accessibility features: No
Features
- Patio & porch: Deck - Composite
- Exterior features: Deck - Composite, Pool - Inground Heated, Rain Gutters, Sprinkler System, Fenced Yard, Garden, Stone Wall, ET Irrigation Controller
- Has private pool: Yes
- Pool features: Pool - Inground Heated
- Fencing: Fenced
Lot
- Size: 0.87 Acres
- Features: Cul-De-Sac
Details
- Parcel number: M:21 L:092,4231280
- Zoning: R
Construction
Type & style
- Home type: SingleFamily
- Architectural style: Colonial
- Property subtype: Single Family Residence
Materials
- Frame
- Foundation: Concrete Perimeter
- Roof: Shingle
Condition
- Year built: 2003
Utilities & green energy
- Electric: Circuit Breakers, 200+ Amp Service
- Sewer: Private Sewer
- Water: Public, Private
- Utilities for property: for Electric Range, for Electric Oven, for Electric Dryer, Washer Hookup
Green energy
- Water conservation: ET Irrigation Controller
Community & neighborhood
Security
- Security features: Security System
Community
- Community features: Pool, Walk/Jog Trails, Conservation Area, Highway Access, Public School
Location
- Region: Hanover
- Subdivision: Stone Meadow Estates
HOA & financial
HOA
- Has HOA: Yes
- HOA fee: $400 annually
Other
Other facts
- Listing terms: Contract
Price history
| Date | Event | Price |
|---|---|---|
| 6/18/2024 | Sold | $1,716,000+14.4%$286/sqft |
Source: MLS PIN #73219822 Report a problem | ||
| 4/9/2024 | Contingent | $1,499,999$250/sqft |
Source: MLS PIN #73219822 Report a problem | ||
| 4/4/2024 | Listed for sale | $1,499,999+44.2%$250/sqft |
Source: MLS PIN #73219822 Report a problem | ||
| 3/27/2013 | Sold | $1,040,000-5.4%$173/sqft |
Source: Public Record Report a problem | ||
| 1/19/2013 | Price change | $1,099,000-1.8%$183/sqft |
Source: Coldwell Banker Residential Brokerage - Hingham #71426558 Report a problem | ||
Public tax history
| Year | Property taxes | Tax assessment |
|---|---|---|
| 2025 | $22,129 +4.3% | $1,791,800 +8.4% |
| 2024 | $21,214 -2.1% | $1,652,200 +2.8% |
| 2023 | $21,678 +11.9% | $1,607,000 +26.5% |
Find assessor info on the county website
Neighborhood: 02339
Nearby schools
GreatSchools rating
- NACedar Elementary SchoolGrades: PK-1Distance: 0.3 mi
- 7/10Hanover Middle SchoolGrades: 5-8Distance: 0.5 mi
- 9/10Hanover High SchoolGrades: 9-12Distance: 0.4 mi
Schools provided by the listing agent
- Elementary: Cedar & Center
- Middle: Hanover
- High: Hanover
Source: MLS PIN. This data may not be complete. We recommend contacting the local school district to confirm school assignments for this home.
Get a cash offer in 3 minutes
Find out how much your home could sell for in as little as 3 minutes with a no-obligation cash offer.
Estimated market value$1,836,200
Get a cash offer in 3 minutes
Find out how much your home could sell for in as little as 3 minutes with a no-obligation cash offer.
Estimated market value
$1,836,200

