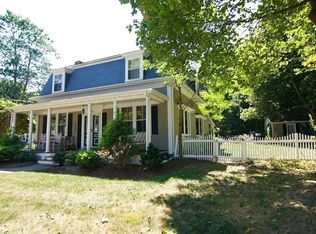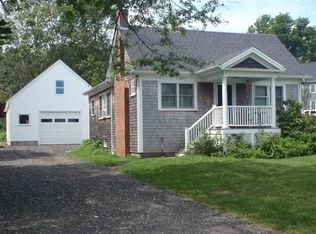Sold for $638,000
$638,000
26 Old Oaken Bucket Rd, Scituate, MA 02066
3beds
1,108sqft
Single Family Residence
Built in 1938
0.58 Acres Lot
$672,400 Zestimate®
$576/sqft
$3,530 Estimated rent
Home value
$672,400
$612,000 - $740,000
$3,530/mo
Zestimate® history
Loading...
Owner options
Explore your selling options
What's special
This bright & adorable ranch is turnkey and ready for its next owner! Conveniently located close to Widow Walk Golf Course, Greenbush area and the T, it is situated on a beautiful lot, complete with new composite fence, fire pit, & a great back deck, excellent for entertaining! Other features include open floor plan, hardwood floors, central air, large basement, one car garage, breakfast nook, mudroom, and much more! Enjoy all that gorgeous Scituate has to offer, including beaches and downtown, this summer!
Zillow last checked: 8 hours ago
Listing updated: September 29, 2024 at 06:40am
Listed by:
The Eisnor Team 781-775-3854,
William Raveis R.E. & Home Services 781-749-3007,
Siobhan Hunter 508-259-3381
Bought with:
Sean Murphy
Real Broker MA, LLC
Source: MLS PIN,MLS#: 73255628
Facts & features
Interior
Bedrooms & bathrooms
- Bedrooms: 3
- Bathrooms: 1
- Full bathrooms: 1
Primary bedroom
- Features: Closet/Cabinets - Custom Built, Flooring - Hardwood
- Level: First
- Area: 121
- Dimensions: 11 x 11
Bedroom 2
- Features: Closet, Flooring - Hardwood
- Level: First
- Area: 132
- Dimensions: 11 x 12
Bedroom 3
- Features: Closet, Flooring - Hardwood
- Level: First
- Area: 88
- Dimensions: 8 x 11
Primary bathroom
- Features: No
Bathroom 1
- Features: Bathroom - Full, Bathroom - Tiled With Tub, Flooring - Stone/Ceramic Tile
- Level: First
- Area: 42
- Dimensions: 7 x 6
Dining room
- Features: Flooring - Hardwood, Open Floorplan, Lighting - Pendant
- Level: First
- Area: 63
- Dimensions: 9 x 7
Kitchen
- Features: Flooring - Hardwood, Countertops - Stone/Granite/Solid, Breakfast Bar / Nook, Exterior Access, Open Floorplan, Recessed Lighting
- Level: First
- Area: 162
- Dimensions: 18 x 9
Living room
- Features: Flooring - Hardwood, Recessed Lighting
- Level: First
- Area: 180
- Dimensions: 15 x 12
Heating
- Forced Air, Oil
Cooling
- Central Air
Appliances
- Included: Range, Dishwasher, Microwave, Refrigerator
- Laundry: In Basement
Features
- Mud Room
- Flooring: Hardwood, Flooring - Stone/Ceramic Tile
- Basement: Full,Sump Pump,Concrete
- Number of fireplaces: 1
- Fireplace features: Living Room
Interior area
- Total structure area: 1,108
- Total interior livable area: 1,108 sqft
Property
Parking
- Total spaces: 5
- Parking features: Attached, Off Street
- Attached garage spaces: 1
- Uncovered spaces: 4
Features
- Patio & porch: Porch
- Exterior features: Porch, Fenced Yard
- Fencing: Fenced/Enclosed,Fenced
- Waterfront features: Ocean
Lot
- Size: 0.58 Acres
- Features: Cleared
Details
- Parcel number: M:047 B:002 L:020,1168851
- Zoning: R-2
Construction
Type & style
- Home type: SingleFamily
- Architectural style: Ranch
- Property subtype: Single Family Residence
Materials
- Foundation: Concrete Perimeter
Condition
- Year built: 1938
Utilities & green energy
- Sewer: Private Sewer
- Water: Public
- Utilities for property: for Electric Range
Community & neighborhood
Community
- Community features: Public Transportation, Shopping
Location
- Region: Scituate
Other
Other facts
- Listing terms: Contract
Price history
| Date | Event | Price |
|---|---|---|
| 9/27/2024 | Sold | $638,000-1.1%$576/sqft |
Source: MLS PIN #73255628 Report a problem | ||
| 8/4/2024 | Pending sale | $645,000$582/sqft |
Source: | ||
| 8/4/2024 | Contingent | $645,000$582/sqft |
Source: MLS PIN #73255628 Report a problem | ||
| 7/25/2024 | Price change | $645,000-2.3%$582/sqft |
Source: MLS PIN #73255628 Report a problem | ||
| 7/5/2024 | Listed for sale | $659,900$596/sqft |
Source: MLS PIN #73255628 Report a problem | ||
Public tax history
| Year | Property taxes | Tax assessment |
|---|---|---|
| 2025 | $6,072 +3.1% | $607,800 +6.9% |
| 2024 | $5,892 +4.5% | $568,700 +12.2% |
| 2023 | $5,640 +9.9% | $506,700 +24.6% |
Find assessor info on the county website
Neighborhood: 02066
Nearby schools
GreatSchools rating
- 8/10Jenkins Elementary SchoolGrades: K-5Distance: 1.5 mi
- 7/10Gates Intermediate SchoolGrades: 6-8Distance: 1.5 mi
- 8/10Scituate High SchoolGrades: 9-12Distance: 1.7 mi
Schools provided by the listing agent
- Elementary: Jenkins
- Middle: Gates
- High: Scituate
Source: MLS PIN. This data may not be complete. We recommend contacting the local school district to confirm school assignments for this home.
Get a cash offer in 3 minutes
Find out how much your home could sell for in as little as 3 minutes with a no-obligation cash offer.
Estimated market value$672,400
Get a cash offer in 3 minutes
Find out how much your home could sell for in as little as 3 minutes with a no-obligation cash offer.
Estimated market value
$672,400

