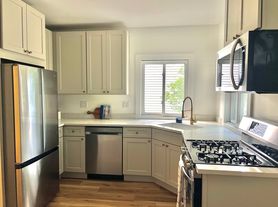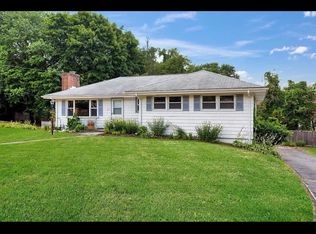Nested on one of Black Rock's most coveted streets you will find this beautifully updated and impeccably kept Cape Cod home. As you enter the home, just off the foyer, you are greeted by a warm and inviting living room with a working fireplace, built-ins, and a large picture window that lets in plenty of sunlight. Just off the living room you will find the perfect work-from-home office with an area to do some work and take a break and lounge. Toward the back of the house, you have an amazing eat-in kitchen with everything a chef needs for cooking and entertaining. You have oversized windows letting in plenty of light, and this room is just off the formal dining area where and can walk right out to your covered patio for dining al fresco on warm nights. The first floor is finished off with a spacious primary bedroom suite with a gorgeous updated bathroom with a soaking tub, dual vanity, and walk-in shower. There are two more generously sized bedrooms on the first floor that share a fully updated bathroom with built-ins and a walk-in shower. The second floor offers extra space for guests or an additional home office or playroom. Additional highlights include central A/C and a two car garage. Perfectly situated in the heart of Black Rock. Stroll along St. Mary's by the Sea while overlooking the Long Island Sound. Close to the beach, Black Rock Yacht Clug, shops, restaurants, I-95, parks, schools, and more.
House for rent
$6,500/mo
Fees may apply
26 Pearsall Pl, Bridgeport, CT 06605
4beds
3,400sqft
Price may not include required fees and charges.
Singlefamily
Available now
-- Pets
Air conditioner, central air
In unit laundry
2 Attached garage spaces parking
Other
What's special
Soaking tubWorking fireplacePerfect work-from-home officeCoveted streetsLarge picture windowWalk-in showerFully updated bathroom
- 11 days
- on Zillow |
- -- |
- -- |
Travel times
Looking to buy when your lease ends?
Consider a first-time homebuyer savings account designed to grow your down payment with up to a 6% match & 3.83% APY.
Facts & features
Interior
Bedrooms & bathrooms
- Bedrooms: 4
- Bathrooms: 2
- Full bathrooms: 2
Heating
- Other
Cooling
- Air Conditioner, Central Air
Appliances
- Included: Dishwasher, Dryer, Refrigerator, Washer
- Laundry: In Unit
Features
- Has basement: Yes
Interior area
- Total interior livable area: 3,400 sqft
Property
Parking
- Total spaces: 2
- Parking features: Attached, Other
- Has attached garage: Yes
- Details: Contact manager
Details
- Parcel number: BRIDM5B120L2A
Construction
Type & style
- Home type: SingleFamily
- Property subtype: SingleFamily
Condition
- Year built: 1949
Community & HOA
Location
- Region: Bridgeport
Financial & listing details
- Lease term: Contact For Details
Price history
| Date | Event | Price |
|---|---|---|
| 9/22/2025 | Listed for rent | $6,500$2/sqft |
Source: Zillow Rentals | ||
| 6/23/2021 | Sold | $520,000+1.2%$153/sqft |
Source: | ||
| 6/5/2021 | Listing removed | -- |
Source: | ||
| 4/26/2021 | Contingent | $514,000$151/sqft |
Source: | ||
| 3/26/2021 | Listed for sale | $514,000$151/sqft |
Source: | ||

