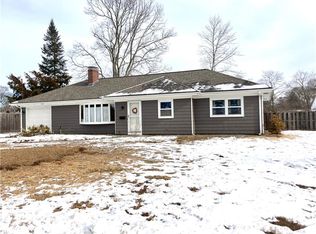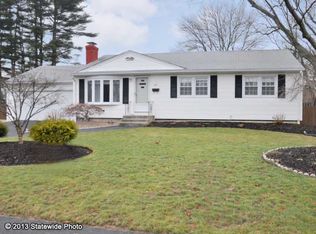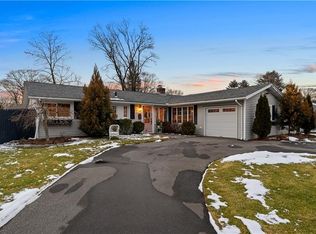Sold for $570,000
$570,000
26 Peeptoad Rd, Warwick, RI 02888
3beds
2,016sqft
Single Family Residence
Built in 1949
10,001.38 Square Feet Lot
$592,700 Zestimate®
$283/sqft
$3,720 Estimated rent
Home value
$592,700
$533,000 - $664,000
$3,720/mo
Zestimate® history
Loading...
Owner options
Explore your selling options
What's special
>>> Highest and best due Tuesday 4/1/25 by 6:00 p.m. <<< Welcome to 26 Peeptoad Drive, a beautifully remodeled Ranch in the highly desirable Governor Francis neighborhood. Completely transformed just four years ago, this home offers modern updates, timeless charm, and a flexible layout to suit your needs. Step inside to find a gorgeous chef’s kitchen featuring sleek quartz countertops, white shaker cabinets, and stainless steel appliances—perfect for both everyday meals and entertaining. Hardwood floors flow throughout the home, enhancing the bright and inviting atmosphere. The main level boasts three spacious bedrooms and 1.5 bathrooms, including a stunning primary suite. Downstairs, the finished basement provides additional living space, a full bath, and a potential fourth bedroom, making it ideal for guests, a home office, or a recreational area. Central air conditioning ensures year-round comfort, while an attached two-car garage offers convenience and storage. Outside, the large, flat backyard is perfect for outdoor activities, gatherings, or simply relaxing. With its prime location in Governor Francis, this home offers easy access to local amenities, parks, and schools. Don’t miss your opportunity to own this beautifully updated home—schedule your showing today!
Zillow last checked: 8 hours ago
Listing updated: May 16, 2025 at 10:35am
Listed by:
Jay Rezendes 401-639-3914,
RE/MAX 1st Choice
Bought with:
Susan Kostas, RES.0040564
Mott & Chace Sotheby's Intl.
Source: StateWide MLS RI,MLS#: 1381104
Facts & features
Interior
Bedrooms & bathrooms
- Bedrooms: 3
- Bathrooms: 3
- Full bathrooms: 2
- 1/2 bathrooms: 1
Bathroom
- Features: Ceiling Height 7 to 9 ft
- Level: First
Bathroom
- Features: Ceiling Height 7 to 9 ft
- Level: First
Other
- Features: Ceiling Height 7 to 9 ft
- Level: First
Other
- Features: Ceiling Height 7 to 9 ft
- Level: First
Other
- Features: Ceiling Height 7 to 9 ft
- Level: First
Dining area
- Features: Ceiling Height 7 to 9 ft
- Level: First
Family room
- Features: Ceiling Height 7 to 9 ft
- Level: First
Kitchen
- Features: Ceiling Height 7 to 9 ft
- Level: First
Living room
- Features: Ceiling Height 7 to 9 ft
- Level: First
Recreation room
- Features: Ceiling Height 7 to 9 ft
- Level: Lower
Heating
- Oil, Baseboard, Forced Water
Cooling
- Central Air
Appliances
- Included: Dishwasher, Dryer, Range Hood, Microwave, Oven/Range, Refrigerator, Washer
Features
- Wall (Dry Wall), Wall (Plaster), Plumbing (Mixed), Insulation (Unknown)
- Flooring: Ceramic Tile, Hardwood
- Doors: Storm Door(s)
- Basement: Full,Interior Entry,Partially Finished,Bath/Stubbed,Family Room,Storage Space
- Number of fireplaces: 1
- Fireplace features: Brick
Interior area
- Total structure area: 1,464
- Total interior livable area: 2,016 sqft
- Finished area above ground: 1,464
- Finished area below ground: 552
Property
Parking
- Total spaces: 7
- Parking features: Attached, Garage Door Opener, Driveway
- Attached garage spaces: 2
- Has uncovered spaces: Yes
Accessibility
- Accessibility features: Flat Thresholds, One Level
Features
- Patio & porch: Patio
Lot
- Size: 10,001 sqft
Details
- Additional structures: Outbuilding
- Foundation area: 1872
- Parcel number: WARWM305B0040L0000
- Special conditions: Conventional/Market Value
Construction
Type & style
- Home type: SingleFamily
- Architectural style: Ranch
- Property subtype: Single Family Residence
Materials
- Dry Wall, Plaster, Vinyl Siding
- Foundation: Concrete Perimeter
Condition
- New construction: No
- Year built: 1949
Utilities & green energy
- Electric: 200+ Amp Service
- Utilities for property: Sewer Connected, Water Connected
Community & neighborhood
Community
- Community features: Near Public Transport, Commuter Bus, Golf, Highway Access, Hospital, Interstate, Private School, Public School, Railroad, Recreational Facilities, Restaurants, Schools, Near Shopping, Near Swimming, Tennis
Location
- Region: Warwick
- Subdivision: Governor Francis
Price history
| Date | Event | Price |
|---|---|---|
| 5/16/2025 | Sold | $570,000+7.6%$283/sqft |
Source: | ||
| 4/4/2025 | Pending sale | $529,900$263/sqft |
Source: | ||
| 3/28/2025 | Listed for sale | $529,900+45.8%$263/sqft |
Source: | ||
| 3/31/2021 | Sold | $363,500$180/sqft |
Source: | ||
Public tax history
| Year | Property taxes | Tax assessment |
|---|---|---|
| 2025 | $5,630 | $389,100 |
| 2024 | $5,630 +2% | $389,100 |
| 2023 | $5,521 +3.9% | $389,100 +37.1% |
Find assessor info on the county website
Neighborhood: 02888
Nearby schools
GreatSchools rating
- 7/10Holliman SchoolGrades: K-5Distance: 1.5 mi
- 4/10Warwick Veterans Jr. High SchoolGrades: 6-8Distance: 2.8 mi
- 7/10Pilgrim High SchoolGrades: 9-12Distance: 1.4 mi
Get a cash offer in 3 minutes
Find out how much your home could sell for in as little as 3 minutes with a no-obligation cash offer.
Estimated market value$592,700
Get a cash offer in 3 minutes
Find out how much your home could sell for in as little as 3 minutes with a no-obligation cash offer.
Estimated market value
$592,700


