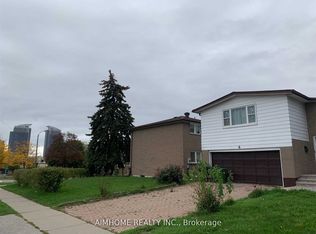Brand new 4-bedroom, 4-bathroom townhouse offering 2,400 sq. ft. of modern living. Features 9-ft ceilings, hardwood floors, and a bright, open layout. The oversized primary bedroom includes a large walk-in closet, a spacious 5-piece ensuite, and a private balcony. A ground floor bedroom offers its own 4-piece ensuite and direct backyard access. The modern kitchen boasts quartz countertops, stainless steel appliances, an island, and a breakfast area with balcony access. Enjoy spacious living and dining areas, two balconies, a private backyard, and parking for two (garage + driveway). Ideally located just minutes to top-rated schools, parks, Costco, Walmart, Canadian Tire, Home Depot, banks, golf courses, and with easy access to Highways 407 and 401.
Townhouse for rent
C$3,750/mo
26 Phillipsen Way, Markham, ON L3S 0E9
4beds
Price may not include required fees and charges.
Townhouse
Available now
-- Pets
Central air
Ensuite laundry
2 Parking spaces parking
Natural gas, forced air
What's special
Hardwood floorsBright open layoutOversized primary bedroomLarge walk-in closetPrivate balconyGround floor bedroomDirect backyard access
- 4 days
- on Zillow |
- -- |
- -- |
Travel times
Looking to buy when your lease ends?
Consider a first-time homebuyer savings account designed to grow your down payment with up to a 6% match & 4.15% APY.
Facts & features
Interior
Bedrooms & bathrooms
- Bedrooms: 4
- Bathrooms: 4
- Full bathrooms: 4
Heating
- Natural Gas, Forced Air
Cooling
- Central Air
Appliances
- Laundry: Ensuite
Features
- Walk In Closet
- Has basement: Yes
Property
Parking
- Total spaces: 2
- Parking features: Private
- Details: Contact manager
Features
- Stories: 3
- Exterior features: Contact manager
Construction
Type & style
- Home type: Townhouse
- Property subtype: Townhouse
Materials
- Roof: Asphalt
Community & HOA
Location
- Region: Markham
Financial & listing details
- Lease term: Contact For Details
Price history
Price history is unavailable.
![[object Object]](https://photos.zillowstatic.com/fp/f696d5e17d4a182353e459a64dcd5d1b-p_i.jpg)
