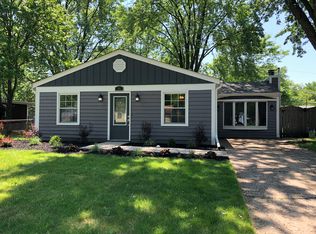Closed
$230,000
26 Pomeroy Rd, Montgomery, IL 60538
3beds
1,100sqft
Single Family Residence
Built in 1969
-- sqft lot
$267,900 Zestimate®
$209/sqft
$2,163 Estimated rent
Home value
$267,900
$255,000 - $281,000
$2,163/mo
Zestimate® history
Loading...
Owner options
Explore your selling options
What's special
Don't miss out on this beautiful 3-Bedroom Ranch in Highly Desired Boulder Hill, Montgomery. Nice floor plan to maximize space, massive living room with a great view of the front yard and new laminate flooring along of tons of natural light. Eat in kitchen features plenty of cabinet space and an accent brick wall. Good sized bedrooms, all with amazing closet space! All bedrooms feature brand new carpeting. Attached 1 car garage, fully fence backyard. Minutes from Elementary school, near shopping and restaurants on peaceful subdivision. Near to multiple parks some within walking distance. New garage door and garage door opener (2023), updated electrical systems, new bathroom fan, new ceiling lights and ceiling fans, new windows in kitchen and bedrooms (2023). A preferred lender offers a reduced interest rate for this listing.
Zillow last checked: 8 hours ago
Listing updated: September 21, 2023 at 02:56pm
Listing courtesy of:
Shirley Moriano 312-613-0543,
Redfin Corporation
Bought with:
Aaron Rodriguez-Orozco, CSC
Century 21 Circle
Source: MRED as distributed by MLS GRID,MLS#: 11869849
Facts & features
Interior
Bedrooms & bathrooms
- Bedrooms: 3
- Bathrooms: 1
- Full bathrooms: 1
Primary bedroom
- Features: Flooring (Carpet)
- Level: Main
- Area: 169 Square Feet
- Dimensions: 13X13
Bedroom 2
- Features: Flooring (Carpet)
- Level: Main
- Area: 117 Square Feet
- Dimensions: 13X9
Bedroom 3
- Features: Flooring (Carpet)
- Level: Main
- Area: 90 Square Feet
- Dimensions: 9X10
Dining room
- Features: Flooring (Vinyl)
- Level: Main
- Area: 80 Square Feet
- Dimensions: 10X8
Kitchen
- Features: Kitchen (Eating Area-Table Space), Flooring (Vinyl)
- Level: Main
- Area: 143 Square Feet
- Dimensions: 13X11
Laundry
- Features: Flooring (Vinyl)
- Level: Main
- Area: 63 Square Feet
- Dimensions: 7X9
Living room
- Features: Flooring (Vinyl)
- Level: Main
- Area: 270 Square Feet
- Dimensions: 15X18
Heating
- Natural Gas, Forced Air
Cooling
- Central Air
Appliances
- Included: Range, Range Hood
- Laundry: Main Level, In Unit
Features
- 1st Floor Bedroom, 1st Floor Full Bath
- Basement: None
Interior area
- Total structure area: 0
- Total interior livable area: 1,100 sqft
Property
Parking
- Total spaces: 1
- Parking features: Garage Door Opener, On Site, Garage Owned, Attached, Garage
- Attached garage spaces: 1
- Has uncovered spaces: Yes
Accessibility
- Accessibility features: No Disability Access
Features
- Stories: 1
- Patio & porch: Patio
Lot
- Dimensions: 73.08 X 124.22 X 83.27 X 122.98
Details
- Additional structures: Shed(s)
- Parcel number: 0304454010
- Special conditions: None
- Other equipment: Ceiling Fan(s)
Construction
Type & style
- Home type: SingleFamily
- Property subtype: Single Family Residence
Materials
- Vinyl Siding
Condition
- New construction: No
- Year built: 1969
Utilities & green energy
- Sewer: Public Sewer
- Water: Public
Community & neighborhood
Community
- Community features: Park, Pool, Curbs, Sidewalks, Street Paved
Location
- Region: Montgomery
Other
Other facts
- Listing terms: Conventional
- Ownership: Fee Simple
Price history
| Date | Event | Price |
|---|---|---|
| 9/21/2023 | Sold | $230,000+5%$209/sqft |
Source: | ||
| 8/31/2023 | Contingent | $219,000$199/sqft |
Source: | ||
| 8/28/2023 | Listed for sale | $219,000+9.5%$199/sqft |
Source: | ||
| 3/3/2023 | Sold | $200,000+0.1%$182/sqft |
Source: | ||
| 2/7/2023 | Contingent | $199,900$182/sqft |
Source: | ||
Public tax history
| Year | Property taxes | Tax assessment |
|---|---|---|
| 2024 | $5,665 +2.9% | $71,567 +12% |
| 2023 | $5,507 +15.4% | $63,899 +7% |
| 2022 | $4,772 +7.3% | $59,718 +10% |
Find assessor info on the county website
Neighborhood: Boulder Hill
Nearby schools
GreatSchools rating
- 2/10Long Beach Elementary SchoolGrades: PK-5Distance: 0.2 mi
- 6/10Plank Junior High SchoolGrades: 6-8Distance: 1.9 mi
- 9/10Oswego East High SchoolGrades: 9-12Distance: 2.5 mi
Schools provided by the listing agent
- Elementary: Long Beach Elementary School
- Middle: Plank Junior High School
- High: Oswego East High School
- District: 308
Source: MRED as distributed by MLS GRID. This data may not be complete. We recommend contacting the local school district to confirm school assignments for this home.
Get a cash offer in 3 minutes
Find out how much your home could sell for in as little as 3 minutes with a no-obligation cash offer.
Estimated market value$267,900
Get a cash offer in 3 minutes
Find out how much your home could sell for in as little as 3 minutes with a no-obligation cash offer.
Estimated market value
$267,900
