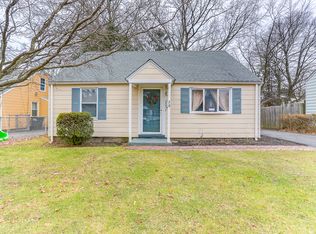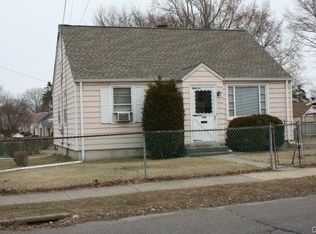Sold for $385,000 on 06/03/25
$385,000
26 Post Street, Bridgeport, CT 06610
2beds
1,243sqft
Single Family Residence
Built in 1950
6,098.4 Square Feet Lot
$402,300 Zestimate®
$310/sqft
$2,610 Estimated rent
Maximize your home sale
Get more eyes on your listing so you can sell faster and for more.
Home value
$402,300
$362,000 - $447,000
$2,610/mo
Zestimate® history
Loading...
Owner options
Explore your selling options
What's special
Looking for a home with character and convenience? Welcome to 26 Post Street - a cheerful 2-bedroom, 2-bathroom gem nestled in the heart of Bridgeport! From the moment you step inside, you'll feel right at home. The living room flows beautifully into the kitchen through classic French doors, giving the space an open, airy vibe that's perfect for both quiet mornings and lively dinner parties. Upstairs, the fully finished attic (with its own full bathroom!) which gives options of a guest space, home office, loft, you name it. Updated with a tankless water heater, 5 year old roof, fire pit ready yard and garage-just minutes away from Bridgeport Hospital, a park/playground, restaurants and public transit. Come take a look!
Zillow last checked: 8 hours ago
Listing updated: June 03, 2025 at 09:38pm
Listed by:
Sheena Henderson 203-507-6047,
Keller Williams Realty 203-438-9494
Bought with:
Jacqueline Rabinowitz, RES.0828914
Houlihan Lawrence
Source: Smart MLS,MLS#: 24088928
Facts & features
Interior
Bedrooms & bathrooms
- Bedrooms: 2
- Bathrooms: 2
- Full bathrooms: 2
Primary bedroom
- Level: Main
Bedroom
- Level: Main
Bathroom
- Level: Main
Kitchen
- Level: Main
Living room
- Level: Main
Heating
- Forced Air, Hot Water, Oil
Cooling
- None
Appliances
- Included: Oven/Range, Refrigerator, Dishwasher, Washer, Dryer, Water Heater, Tankless Water Heater
- Laundry: Lower Level
Features
- Basement: Full
- Attic: Finished,Walk-up
- Has fireplace: No
Interior area
- Total structure area: 1,243
- Total interior livable area: 1,243 sqft
- Finished area above ground: 1,243
Property
Parking
- Total spaces: 1
- Parking features: Detached
- Garage spaces: 1
Features
- Waterfront features: Beach Access
Lot
- Size: 6,098 sqft
- Features: Level
Details
- Parcel number: 28045
- Zoning: RB
Construction
Type & style
- Home type: SingleFamily
- Architectural style: Cape Cod
- Property subtype: Single Family Residence
Materials
- Vinyl Siding, Aluminum Siding
- Foundation: Concrete Perimeter
- Roof: Asphalt
Condition
- New construction: No
- Year built: 1950
Utilities & green energy
- Sewer: Public Sewer
- Water: Public
Community & neighborhood
Community
- Community features: Medical Facilities, Park, Playground, Near Public Transport, Shopping/Mall
Location
- Region: Bridgeport
- Subdivision: Mill Hill
Price history
| Date | Event | Price |
|---|---|---|
| 6/4/2025 | Pending sale | $367,900-4.4%$296/sqft |
Source: | ||
| 6/3/2025 | Sold | $385,000+4.6%$310/sqft |
Source: | ||
| 4/19/2025 | Listed for sale | $367,900+86.8%$296/sqft |
Source: | ||
| 7/11/2019 | Sold | $197,000+4.3%$158/sqft |
Source: | ||
| 5/7/2019 | Listed for sale | $188,900$152/sqft |
Source: Century 21 Scala Group #170192426 | ||
Public tax history
| Year | Property taxes | Tax assessment |
|---|---|---|
| 2025 | $5,605 | $128,990 |
| 2024 | $5,605 | $128,990 |
| 2023 | $5,605 | $128,990 |
Find assessor info on the county website
Neighborhood: Mill Hill
Nearby schools
GreatSchools rating
- 4/10Hall SchoolGrades: PK-6Distance: 0.3 mi
- 4/10Classical Studies AcademyGrades: PK-8Distance: 2.9 mi
- 1/10Harding High SchoolGrades: 9-12Distance: 0.5 mi

Get pre-qualified for a loan
At Zillow Home Loans, we can pre-qualify you in as little as 5 minutes with no impact to your credit score.An equal housing lender. NMLS #10287.
Sell for more on Zillow
Get a free Zillow Showcase℠ listing and you could sell for .
$402,300
2% more+ $8,046
With Zillow Showcase(estimated)
$410,346
