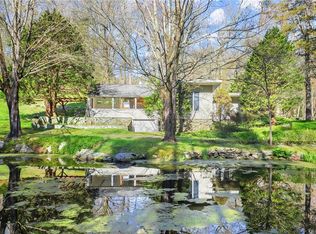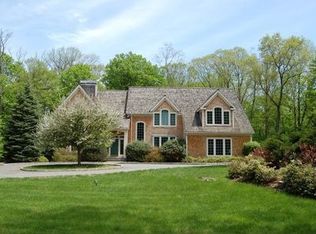Sold for $1,850,000
$1,850,000
26 Pound Ridge Road, Pound Ridge, NY 10576
3beds
3,660sqft
Single Family Residence, Residential
Built in 2024
2.57 Acres Lot
$1,886,900 Zestimate®
$505/sqft
$5,144 Estimated rent
Home value
$1,886,900
$1.70M - $2.09M
$5,144/mo
Zestimate® history
Loading...
Owner options
Explore your selling options
What's special
SOPHISTICATED EUROPEAN WARMTH - Modern Farmhouse with stunning interior spaces design and built by high-end local design firm, Deborah Schmidt Design Studio. Sun-filled rooms with high ceilings, crisp lines, custom lighting and rift and quartered, white oak floors. Easy, open floorplan designed for today’s lifestyle. Dramatic Great Room with soaring ceiling and glass doors to Mahogany deck. Sleek Kitchen with high-end appliances. Family Room with fireplace. Loft Office for working remotely. Three Bedrooms with choice of first or second floor Primary Suites. Luxurious Baths with Lefroy Brooks Fittings. All new mechanicals including automatic generator and wiring for SONOS. Over two, peaceful acres overlooking a pristine, spring-fed pond perfect for winter skating and ice hockey. Garage Barn with ample storage and potential Studio, Office or Gym space. Conveniently located with easy access to the historic hamlet, elementary school and town park. Just completed and never before offered!
Zillow last checked: 8 hours ago
Listing updated: September 10, 2025 at 09:43am
Listed by:
Mary Dowdle 914-645-9384,
Ginnel Real Estate 914-234-9234
Bought with:
Timothy G. Curtin, 10401319571
Coldwell Banker Realty
Source: OneKey® MLS,MLS#: 800951
Facts & features
Interior
Bedrooms & bathrooms
- Bedrooms: 3
- Bathrooms: 5
- Full bathrooms: 3
- 1/2 bathrooms: 2
Other
- Description: CUSTOM MAHOGANY FRONT DOOR; ENTRY FOYER/two closets opens to GREAT ROOM/vaulted 23' ceiling, doors of glass out to MAHOGANY DECK w/pond view; open concept KITCHEN/center island w/breakfast bar, custom cabinetry, PANTRY, custom LED lighting, high-end appliances; POWDER RM; PRIMARY BR/custom bed wall w/pendant sidelights, uplit marble shelves, sliding door opens to SPA ROOM/large soaking tub, walk-in closet, linen closet, BATH/radiant heat.
- Level: First
Other
- Description: STAIRS w/custom metal railing lead to - 2ND PRIMARY BR/vaulted ceiling, double closets, OFFICE/SITTING RM, pocket door to BATH/Dolomite marble flr, heated/lit mirror; OFFICE/custom built-ins; BR/custom over bed lighting, drs to PRIVATE PORCH, large walk-in closet, BATH
- Level: Second
Other
- Description: FAMILY RM/gas fp, doors out to COVERED TERRACE; HALF BATH; LAUNDRY RM; MUD RM; UTILITY RM; ONE CAR GARAGE
- Level: Lower
Other
- Description: POLE BARN GARAGE/two garage bays, storage shed, large storage loft
- Level: Other
Heating
- Electric, Heat Pump
Cooling
- Central Air
Appliances
- Included: Dishwasher, Dryer, Gas Range, Microwave, Refrigerator, Washer
- Laundry: Washer/Dryer Hookup
Features
- First Floor Bedroom, First Floor Full Bath, Breakfast Bar, Cathedral Ceiling(s), Chefs Kitchen, Eat-in Kitchen, Kitchen Island, Primary Bathroom, Master Downstairs, Open Floorplan, Open Kitchen, Pantry, Quartz/Quartzite Counters, Speakers
- Attic: None
- Number of fireplaces: 1
- Fireplace features: Family Room, Gas
Interior area
- Total structure area: 3,660
- Total interior livable area: 3,660 sqft
Property
Parking
- Total spaces: 3
- Parking features: Garage
- Garage spaces: 3
Features
- Patio & porch: Covered, Deck
- Has view: Yes
- View description: Trees/Woods, Water
- Has water view: Yes
- Water view: Water
- Waterfront features: Pond, Waterfront
Lot
- Size: 2.57 Acres
- Features: Landscaped, Near School, See Remarks, Stone/Brick Wall
- Residential vegetation: Partially Wooded
Details
- Parcel number: 460000000009818016
- Special conditions: None
Construction
Type & style
- Home type: SingleFamily
- Architectural style: Modern
- Property subtype: Single Family Residence, Residential
Materials
- Stucco
Condition
- Year built: 2024
Utilities & green energy
- Sewer: Septic Tank
- Utilities for property: Electricity Connected, Sewer Connected, Trash Collection Private, Water Connected
Community & neighborhood
Location
- Region: Pound Ridge
Other
Other facts
- Listing agreement: Exclusive Right To Sell
Price history
| Date | Event | Price |
|---|---|---|
| 9/9/2025 | Sold | $1,850,000-5.1%$505/sqft |
Source: | ||
| 8/11/2025 | Pending sale | $1,950,000$533/sqft |
Source: | ||
| 6/23/2025 | Price change | $1,950,000-11.2%$533/sqft |
Source: | ||
| 4/26/2025 | Price change | $2,195,000-4.1%$600/sqft |
Source: | ||
| 4/4/2025 | Price change | $2,290,000-8.2%$626/sqft |
Source: | ||
Public tax history
| Year | Property taxes | Tax assessment |
|---|---|---|
| 2024 | -- | $70,000 -15.2% |
| 2023 | -- | $82,500 |
| 2022 | -- | $82,500 |
Find assessor info on the county website
Neighborhood: 10576
Nearby schools
GreatSchools rating
- 9/10Pound Ridge Elementary SchoolGrades: K-5Distance: 0.3 mi
- 6/10Fox Lane Middle SchoolGrades: 6-8Distance: 5.1 mi
- 6/10Fox Lane High SchoolGrades: 9-12Distance: 5.2 mi
Schools provided by the listing agent
- Elementary: Pound Ridge Elementary School
- Middle: Fox Lane Middle School
- High: Fox Lane High School
Source: OneKey® MLS. This data may not be complete. We recommend contacting the local school district to confirm school assignments for this home.

