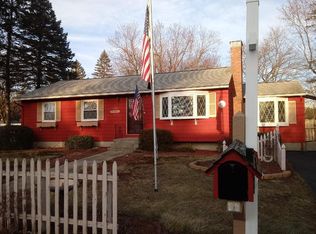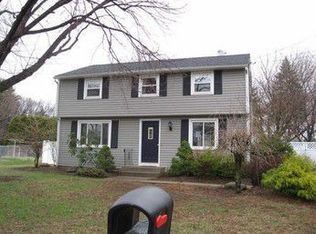Sold for $310,000 on 06/27/23
$310,000
26 Queensbury Dr, Springfield, MA 01129
5beds
1,428sqft
Single Family Residence
Built in 1965
10,799 Square Feet Lot
$350,600 Zestimate®
$217/sqft
$2,629 Estimated rent
Home value
$350,600
$333,000 - $368,000
$2,629/mo
Zestimate® history
Loading...
Owner options
Explore your selling options
What's special
Welcome home to Sixteen Acres! As you enter the living room, you'll notice lovely built-in bookshelves and a wooden mantle over the woodstove for displaying your books or collections. The living room opens to the eat-in kitchen with a new dishwasher this spring (APO). Two bedrooms and a full bath complete the first floor. One of the bedrooms has exterior access and has served as a dining room. Upstairs you'll find the main bedroom with a walk-in closet, two additional bedrooms, and a full bath with a shower. The partially finished basement provides over 300 square feet of additional living space. Outside, you'll find a deck and a large backyard for summer fun and entertaining. Showings begin at the open house on Wed., May 17 from 4:30-6:30.
Zillow last checked: 8 hours ago
Listing updated: June 28, 2023 at 03:43pm
Listed by:
Karen Ford 413-297-1802,
Park Square Realty 413-789-9830
Bought with:
Figuereo Realty Team
Executive Real Estate, Inc.
Source: MLS PIN,MLS#: 73112059
Facts & features
Interior
Bedrooms & bathrooms
- Bedrooms: 5
- Bathrooms: 2
- Full bathrooms: 2
Primary bedroom
- Features: Flooring - Laminate
- Level: Second
Bedroom 2
- Features: Ceiling Fan(s), Flooring - Hardwood
- Level: First
Bedroom 3
- Features: Flooring - Hardwood, Exterior Access
- Level: First
Bedroom 4
- Features: Flooring - Laminate
- Level: Second
Bedroom 5
- Features: Flooring - Laminate
- Level: Second
Bathroom 1
- Features: Flooring - Vinyl
- Level: First
Bathroom 2
- Features: Flooring - Vinyl
- Level: Second
Family room
- Features: Flooring - Wall to Wall Carpet
- Level: Basement
Kitchen
- Features: Flooring - Vinyl
- Level: First
Living room
- Features: Wood / Coal / Pellet Stove, Ceiling Fan(s), Flooring - Hardwood
- Level: First
Heating
- Electric
Cooling
- None
Appliances
- Laundry: Electric Dryer Hookup, In Basement
Features
- Internet Available - Broadband
- Flooring: Wood, Vinyl, Laminate
- Doors: Storm Door(s)
- Windows: Insulated Windows
- Basement: Full,Partially Finished,Bulkhead
- Number of fireplaces: 1
Interior area
- Total structure area: 1,428
- Total interior livable area: 1,428 sqft
Property
Parking
- Total spaces: 4
- Parking features: Paved Drive, Off Street, Paved
- Uncovered spaces: 4
Features
- Patio & porch: Deck
- Exterior features: Deck, Storage
Lot
- Size: 10,799 sqft
Details
- Parcel number: S:10008 P:0006,2602831
- Zoning: R1
Construction
Type & style
- Home type: SingleFamily
- Architectural style: Cape
- Property subtype: Single Family Residence
Materials
- Frame
- Foundation: Concrete Perimeter
- Roof: Shingle
Condition
- Year built: 1965
Utilities & green energy
- Electric: Circuit Breakers, 200+ Amp Service
- Sewer: Public Sewer
- Water: Public
- Utilities for property: for Electric Range, for Electric Dryer
Community & neighborhood
Community
- Community features: Public Transportation, Shopping, Tennis Court(s), Park, House of Worship, Public School, University
Location
- Region: Springfield
Other
Other facts
- Road surface type: Paved
Price history
| Date | Event | Price |
|---|---|---|
| 6/27/2023 | Sold | $310,000+3.4%$217/sqft |
Source: MLS PIN #73112059 | ||
| 5/20/2023 | Contingent | $299,900$210/sqft |
Source: MLS PIN #73112059 | ||
| 5/16/2023 | Listed for sale | $299,900+140.9%$210/sqft |
Source: MLS PIN #73112059 | ||
| 7/17/2001 | Sold | $124,500+31.1%$87/sqft |
Source: Public Record | ||
| 6/10/1987 | Sold | $95,000$67/sqft |
Source: Public Record | ||
Public tax history
| Year | Property taxes | Tax assessment |
|---|---|---|
| 2025 | $4,577 +6.1% | $291,900 +8.6% |
| 2024 | $4,315 +0.3% | $268,700 +6.5% |
| 2023 | $4,302 +15.7% | $252,300 +27.7% |
Find assessor info on the county website
Neighborhood: Sixteen Acres
Nearby schools
GreatSchools rating
- 4/10Mary M Walsh SchoolGrades: PK-5Distance: 0.7 mi
- 1/10Springfield Public Day High SchoolGrades: 9-12Distance: 2.4 mi

Get pre-qualified for a loan
At Zillow Home Loans, we can pre-qualify you in as little as 5 minutes with no impact to your credit score.An equal housing lender. NMLS #10287.
Sell for more on Zillow
Get a free Zillow Showcase℠ listing and you could sell for .
$350,600
2% more+ $7,012
With Zillow Showcase(estimated)
$357,612
