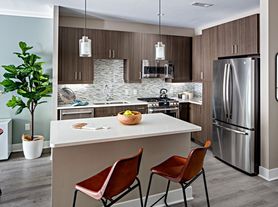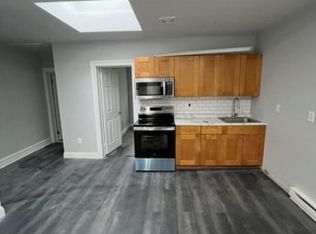Welcome To 26 Ravine Rd A Stunning, Sun-Drenched Hi-Ranch In The Heart Of Great Neck, Fully Renovated And Move-In Ready! This Beautifully Updated Home Features A Brand New Roof, Sleek New Kitchen With Modern Finishes, And Completely Renovated Bathrooms Throughout. The Open Layout On The Upper Level Offers An Airy, Seamless Flow Between Living, Dining, And Entertaining Spaces, Along With 3 Generously Sized Bedrooms And 2 Full Baths. The Spacious Lower Level Includes A Bright Den, A Dedicated Playroom, A Private Home Office, New Full Bathroom, And A Brand New Laundry Area All Complemented By Convenient Access To A 2-Car Garage.
1 year Lease
As per Landlord, full credit report and financials to be reviewed for prospective tenant.
House for rent
Accepts Zillow applications
$6,800/mo
Fees may apply
26 Ravine Rd, Great Neck, NY 11023
3beds
2,816sqft
Price may not include required fees and charges. Price shown reflects the lease term provided. Learn more|
Single family residence
Available now
Cats, dogs OK
Central air
In unit laundry
Attached garage parking
Forced air
What's special
Bright denCompletely renovated bathrooms throughoutPrivate home officeSpacious lower levelBrand new laundry areaDedicated playroomBrand new roof
- 31 days |
- -- |
- -- |
Zillow last checked: 8 hours ago
Listing updated: 8 hours ago
Travel times
Facts & features
Interior
Bedrooms & bathrooms
- Bedrooms: 3
- Bathrooms: 3
- Full bathrooms: 3
Heating
- Forced Air
Cooling
- Central Air
Appliances
- Included: Dishwasher, Dryer, Microwave, Oven, Refrigerator, Washer
- Laundry: In Unit
Features
- Flooring: Hardwood
Interior area
- Total interior livable area: 2,816 sqft
Property
Parking
- Parking features: Attached
- Has attached garage: Yes
- Details: Contact manager
Features
- Exterior features: Broker Exclusive, Heating system: Forced Air
Details
- Parcel number: 282200497450
Construction
Type & style
- Home type: SingleFamily
- Property subtype: Single Family Residence
Community & HOA
Location
- Region: Great Neck
Financial & listing details
- Lease term: 1 Year
Price history
| Date | Event | Price |
|---|---|---|
| 1/7/2026 | Listed for rent | $6,800$2/sqft |
Source: Zillow Rentals Report a problem | ||
| 12/18/2025 | Sold | $1,275,000-5.6%$453/sqft |
Source: | ||
| 10/20/2025 | Pending sale | $1,350,000$479/sqft |
Source: | ||
| 7/10/2025 | Price change | $1,350,000-3.5%$479/sqft |
Source: | ||
| 6/25/2025 | Price change | $1,399,000-6.7%$497/sqft |
Source: | ||
Neighborhood: Great Neck Village
Nearby schools
GreatSchools rating
- 8/10E M Baker SchoolGrades: K-5Distance: 0.6 mi
- 7/10Great Neck North Middle SchoolGrades: 6-8Distance: 1.4 mi
- 9/10Great Neck North High SchoolGrades: 9-12Distance: 1.3 mi

