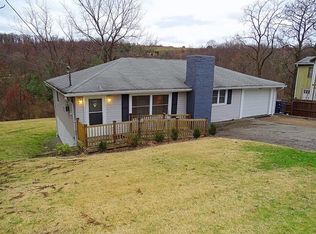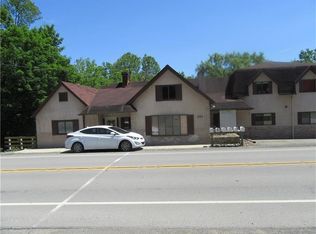Sold for $230,000
$230,000
26 Raymaley Rd, Harrison City, PA 15636
3beds
1,472sqft
Single Family Residence
Built in ----
0.51 Acres Lot
$232,300 Zestimate®
$156/sqft
$1,570 Estimated rent
Home value
$232,300
$221,000 - $244,000
$1,570/mo
Zestimate® history
Loading...
Owner options
Explore your selling options
What's special
In some homes the pride & love of home ownership resonates and this is one! Many quality updates throughout the years have made this home the beauty it is today! The 35X10 covered front porch will provide lots of fun memories. Love the attractive door w/sidelights. As you enter you will be drawn to the updated kitchen(2024).It combines old time charm w/modern classy choices: white kitchen cabinets, quartz counter tops, subway tile backsplash, oversized sink & stainless steel appl. Lots of room for large gatherings in the dining area. The main floor bedroom is very spacious! Love the natural light & high ceilings on the 1st flr. Lots of space to entertain family & friends in the living area. The hardwood floors are accented by the white trim & soothing paint palettes. Two more bedrooms on the second lvl , den & main bath. The lower lvl has lots of storage rooms a shower, vanity & toilet. Have "toys" no worries w/the 28X22-2 story garage. Last but not least .51 acre lush fenced in yard!
Zillow last checked: 8 hours ago
Listing updated: August 06, 2025 at 09:30am
Listed by:
Vicki Pilato 724-838-3660,
BERKSHIRE HATHAWAY THE PREFERRED REALTY
Bought with:
Christy Kotwica, RS356528
PIATT SOTHEBY'S INTERNATIONAL REALTY
Source: WPMLS,MLS#: 1709183 Originating MLS: West Penn Multi-List
Originating MLS: West Penn Multi-List
Facts & features
Interior
Bedrooms & bathrooms
- Bedrooms: 3
- Bathrooms: 1
- Full bathrooms: 1
Primary bedroom
- Level: Upper
- Dimensions: 15X13
Bedroom 2
- Level: Upper
- Dimensions: 15X12
Bedroom 3
- Level: Main
- Dimensions: 15X9
Den
- Level: Upper
- Dimensions: 9X7
Dining room
- Level: Main
- Dimensions: 13X10
Entry foyer
- Level: Main
- Dimensions: 4X4
Kitchen
- Level: Main
- Dimensions: 10X7
Laundry
- Level: Lower
- Dimensions: 10X8
Living room
- Level: Main
- Dimensions: 15X13
Heating
- Forced Air, Gas
Cooling
- Central Air
Appliances
- Included: Some Gas Appliances, Dryer, Dishwasher, Disposal, Microwave, Refrigerator, Stove, Washer
Features
- Window Treatments
- Flooring: Hardwood, Vinyl, Carpet
- Windows: Multi Pane, Window Treatments
- Basement: Full,Walk-Out Access
Interior area
- Total structure area: 1,472
- Total interior livable area: 1,472 sqft
Property
Parking
- Total spaces: 2
- Parking features: Detached, Garage, Garage Door Opener
- Has garage: Yes
Features
- Levels: Two
- Stories: 2
- Pool features: None
Lot
- Size: 0.51 Acres
- Dimensions: 154 x 143
Details
- Parcel number: 5514060013
Construction
Type & style
- Home type: SingleFamily
- Architectural style: Colonial,Two Story
- Property subtype: Single Family Residence
Materials
- Vinyl Siding
- Roof: Asphalt
Condition
- Resale
Utilities & green energy
- Sewer: Public Sewer
- Water: Public
Community & neighborhood
Location
- Region: Harrison City
Price history
| Date | Event | Price |
|---|---|---|
| 8/4/2025 | Sold | $230,000+2.2%$156/sqft |
Source: | ||
| 7/3/2025 | Pending sale | $225,000$153/sqft |
Source: | ||
| 6/28/2025 | Listed for sale | $225,000+134.4%$153/sqft |
Source: | ||
| 11/17/2010 | Sold | $96,000-26.1%$65/sqft |
Source: Public Record Report a problem | ||
| 11/15/2007 | Sold | $129,900-44.7%$88/sqft |
Source: Public Record Report a problem | ||
Public tax history
| Year | Property taxes | Tax assessment |
|---|---|---|
| 2024 | $1,184 +6.2% | $8,650 |
| 2023 | $1,115 | $8,650 |
| 2022 | $1,115 +2% | $8,650 |
Find assessor info on the county website
Neighborhood: 15636
Nearby schools
GreatSchools rating
- 7/10Harrison Park El SchoolGrades: K-5Distance: 0.4 mi
- 7/10Penn Middle SchoolGrades: 6-8Distance: 0.4 mi
- 10/10Penn Trafford High SchoolGrades: 9-12Distance: 0.5 mi
Schools provided by the listing agent
- District: Penn-Trafford
Source: WPMLS. This data may not be complete. We recommend contacting the local school district to confirm school assignments for this home.

Get pre-qualified for a loan
At Zillow Home Loans, we can pre-qualify you in as little as 5 minutes with no impact to your credit score.An equal housing lender. NMLS #10287.

