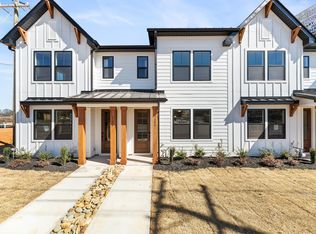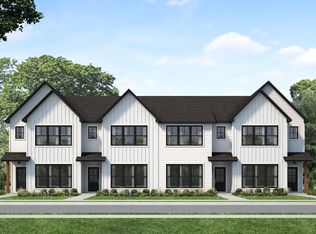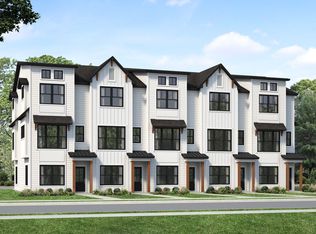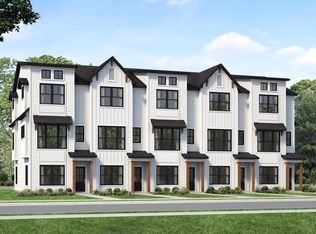26 Renaissance Row Dr, Greenville, SC 29607
What's special
- 142 days |
- 52 |
- 2 |
Zillow last checked: 8 hours ago
Listing updated: February 10, 2026 at 10:02am
Rachel Massey 864-430-0192,
HQ Real Estate, LLC
Travel times
Schedule tour
Select your preferred tour type — either in-person or real-time video tour — then discuss available options with the builder representative you're connected with.
Facts & features
Interior
Bedrooms & bathrooms
- Bedrooms: 3
- Bathrooms: 4
- Full bathrooms: 3
- 1/2 bathrooms: 1
- Main level bathrooms: 1
- Main level bedrooms: 1
Primary bedroom
- Area: 156
- Dimensions: 12 x 13
Bedroom 2
- Area: 168
- Dimensions: 14 x 12
Bedroom 3
- Area: 196
- Dimensions: 14 x 14
Primary bathroom
- Features: Double Sink, Full Bath, Shower Only, Multiple Closets
Dining room
- Area: 90
- Dimensions: 9 x 10
Kitchen
- Area: 165
- Dimensions: 11 x 15
Living room
- Area: 165
- Dimensions: 11 x 15
Heating
- Natural Gas
Cooling
- Central Air
Appliances
- Included: Dishwasher, Disposal, Gas Oven, Microwave, Electric Water Heater
- Laundry: 2nd Floor, Walk-in
Features
- High Ceilings, Ceiling Fan(s), Ceiling Smooth, Open Floorplan, Countertops – Quartz, Dual Primary Bedrooms
- Flooring: Carpet, Ceramic Tile, Laminate
- Windows: Tilt Out Windows
- Basement: None
- Attic: Storage
- Has fireplace: No
- Fireplace features: None
Interior area
- Total interior livable area: 1,521 sqft
Property
Parking
- Total spaces: 1
- Parking features: Attached, Shared Driveway
- Attached garage spaces: 1
- Has uncovered spaces: Yes
Features
- Levels: Three Or More
- Stories: 3
- Exterior features: Balcony
Lot
- Size: 871.2 Square Feet
- Features: Sidewalk
- Topography: Level
Details
- Parcel number: 276040100500
Construction
Type & style
- Home type: Townhouse
- Architectural style: Craftsman
- Property subtype: Townhouse, Residential
Materials
- Hardboard Siding
- Foundation: Slab
- Roof: Architectural
Condition
- Under Construction
- New construction: Yes
Details
- Builder name: Hunter Quinn Homes
Utilities & green energy
- Sewer: Public Sewer
- Water: Public
- Utilities for property: Cable Available
Community & HOA
Community
- Features: Common Areas, Street Lights, Sidewalks, Dog Park, Landscape Maintenance
- Security: Smoke Detector(s)
- Subdivision: Renaissance Place
HOA
- Has HOA: Yes
- Services included: Common Area Ins., Maintenance Structure, Maintenance Grounds, Pest Control, Street Lights, Trash, Restrictive Covenants
Location
- Region: Greenville
Financial & listing details
- Price per square foot: $259/sqft
- Date on market: 9/23/2025
About the community
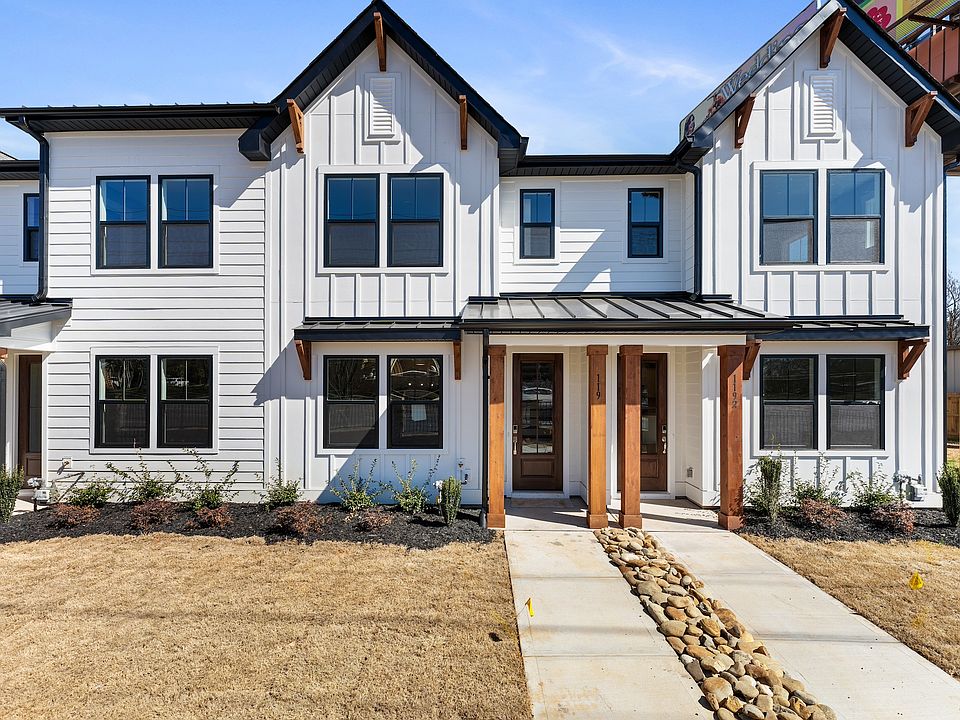
Source: Hunter Quinn Homes
6 homes in this community
Available homes
| Listing | Price | Bed / bath | Status |
|---|---|---|---|
Current home: 26 Renaissance Row Dr | $394,386 | 3 bed / 4 bath | Available |
| 1194 N Pleasantburg Dr | $340,000 | 2 bed / 3 bath | Available |
| 24 Renaissance Row Dr | $370,000 | 3 bed / 4 bath | Available |
| 22 Renaissance Row Dr | $394,808 | 3 bed / 4 bath | Available |
| 20 Renaissance Row Dr | $395,052 | 3 bed / 4 bath | Available |
| 18 Renaissance Row Dr | $399,000 | 3 bed / 4 bath | Available |
Source: Hunter Quinn Homes
Contact builder

By pressing Contact builder, you agree that Zillow Group and other real estate professionals may call/text you about your inquiry, which may involve use of automated means and prerecorded/artificial voices and applies even if you are registered on a national or state Do Not Call list. You don't need to consent as a condition of buying any property, goods, or services. Message/data rates may apply. You also agree to our Terms of Use.
Learn how to advertise your homesEstimated market value
$389,500
$370,000 - $409,000
$1,869/mo
Price history
| Date | Event | Price |
|---|---|---|
| 9/23/2025 | Listed for sale | $394,386$259/sqft |
Source: | ||
Public tax history
Monthly payment
Neighborhood: 29607
Nearby schools
GreatSchools rating
- 7/10Lake Forest Elementary SchoolGrades: PK-5Distance: 1 mi
- 5/10League AcademyGrades: 6-8Distance: 0.9 mi
- 8/10Wade Hampton High SchoolGrades: 9-12Distance: 0.8 mi
Schools provided by the MLS
- Elementary: Lake Forest
- Middle: League
- High: Wade Hampton
Source: Greater Greenville AOR. This data may not be complete. We recommend contacting the local school district to confirm school assignments for this home.
