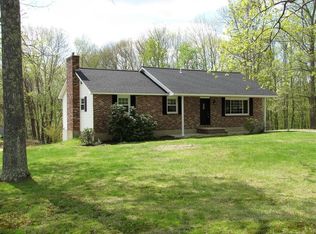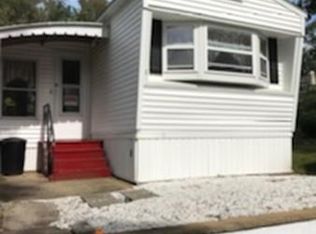Sold for $370,000
$370,000
26 Rice Corner Rd, Brookfield, MA 01506
3beds
1,344sqft
Single Family Residence
Built in 1955
1.5 Acres Lot
$377,100 Zestimate®
$275/sqft
$2,911 Estimated rent
Home value
$377,100
$347,000 - $411,000
$2,911/mo
Zestimate® history
Loading...
Owner options
Explore your selling options
What's special
**Back On Market- buyer’s financing changed** Tucked away on 1.5 acres of peaceful, wooded land, this charming 3-bedroom ranch offers the perfect blend of privacy, comfort, and outdoor living. Inside, you’ll find a sun-filled living room & eat-in kitchen with TONS of cabinet space. Warm wood trim throughout adds a warm, rustic feel to the house. Three bedrooms and a full bathroom complete the main level. The walkout basement offers an abundance of storage or room to work on home projects. Formerly, there was 1 garage bay, creating the potential to restore the original garage, keep the space as is, or finish the space for additional living area. The backyard is the perfect complement to the house with an above ground pool to relax poolside, garden, have friends & family over for a backyard barbecue, you name it. This home is ready to hold a lifetime of new memories
Zillow last checked: 8 hours ago
Listing updated: August 15, 2025 at 12:26pm
Listed by:
Jim Black Group 774-314-9448,
Real Broker MA, LLC 508-365-3532,
Keith Scott 774-314-7746
Bought with:
Kerri Mullen
CR Premier Properties
Source: MLS PIN,MLS#: 73386600
Facts & features
Interior
Bedrooms & bathrooms
- Bedrooms: 3
- Bathrooms: 1
- Full bathrooms: 1
Primary bedroom
- Features: Ceiling Fan(s), Closet, Flooring - Vinyl
- Level: First
- Area: 169
- Dimensions: 13 x 13
Bedroom 2
- Features: Closet, Flooring - Vinyl
- Level: First
- Area: 130
- Dimensions: 13 x 10
Bedroom 3
- Features: Ceiling Fan(s), Closet, Flooring - Vinyl
- Level: First
- Area: 110
- Dimensions: 11 x 10
Primary bathroom
- Features: No
Bathroom 1
- Features: Bathroom - Full, Bathroom - With Tub & Shower, Flooring - Stone/Ceramic Tile
- Level: First
- Area: 70
- Dimensions: 10 x 7
Kitchen
- Features: Flooring - Stone/Ceramic Tile, Dining Area, Balcony / Deck, Kitchen Island, Exterior Access
- Level: First
- Area: 266
- Dimensions: 19 x 14
Living room
- Features: Wood / Coal / Pellet Stove, Ceiling Fan(s), Flooring - Vinyl, Window(s) - Picture, Exterior Access, Open Floorplan
- Level: First
- Area: 425
- Dimensions: 25 x 17
Office
- Features: Ceiling Fan(s), Closet, Flooring - Vinyl
- Level: First
- Area: 117
- Dimensions: 13 x 9
Heating
- Forced Air, Oil, Pellet Stove
Cooling
- None
Appliances
- Included: Electric Water Heater, Range, Dishwasher, Microwave, Refrigerator, Washer, Dryer
- Laundry: In Basement, Electric Dryer Hookup, Washer Hookup
Features
- Ceiling Fan(s), Closet, Home Office
- Flooring: Tile, Vinyl, Flooring - Vinyl
- Windows: Insulated Windows
- Basement: Full,Partially Finished,Walk-Out Access,Interior Entry,Concrete
- Has fireplace: No
Interior area
- Total structure area: 1,344
- Total interior livable area: 1,344 sqft
- Finished area above ground: 1,344
Property
Parking
- Total spaces: 8
- Parking features: Paved Drive, Off Street, Paved
- Uncovered spaces: 8
Features
- Patio & porch: Porch, Deck - Wood
- Exterior features: Porch, Deck - Wood, Pool - Above Ground, Rain Gutters, Storage, Garden
- Has private pool: Yes
- Pool features: Above Ground
- Fencing: Fenced/Enclosed
- Waterfront features: Lake/Pond, 1 to 2 Mile To Beach, Beach Ownership(Public)
Lot
- Size: 1.50 Acres
- Features: Wooded, Cleared, Gentle Sloping
Details
- Parcel number: M:004C B:0000 L:00100,3258032
- Zoning: RR
Construction
Type & style
- Home type: SingleFamily
- Architectural style: Ranch
- Property subtype: Single Family Residence
Materials
- Frame
- Foundation: Concrete Perimeter
- Roof: Shingle
Condition
- Year built: 1955
Utilities & green energy
- Electric: Circuit Breakers
- Sewer: Private Sewer
- Water: Private
- Utilities for property: for Electric Range, for Electric Dryer, Washer Hookup
Community & neighborhood
Community
- Community features: Park, Walk/Jog Trails, Stable(s), Conservation Area, Highway Access, Public School
Location
- Region: Brookfield
Price history
| Date | Event | Price |
|---|---|---|
| 8/15/2025 | Sold | $370,000+2.8%$275/sqft |
Source: MLS PIN #73386600 Report a problem | ||
| 6/5/2025 | Listed for sale | $359,900+130.7%$268/sqft |
Source: MLS PIN #73386600 Report a problem | ||
| 7/23/2002 | Sold | $156,000+41.8%$116/sqft |
Source: Public Record Report a problem | ||
| 10/5/2000 | Sold | $110,000$82/sqft |
Source: Public Record Report a problem | ||
Public tax history
| Year | Property taxes | Tax assessment |
|---|---|---|
| 2025 | $4,105 +1.8% | $265,200 |
| 2024 | $4,031 +6.2% | $265,200 +11.7% |
| 2023 | $3,794 +3.8% | $237,400 +6.7% |
Find assessor info on the county website
Neighborhood: 01506
Nearby schools
GreatSchools rating
- 6/10Brookfield Elementary SchoolGrades: PK-6Distance: 1.5 mi
- 5/10Tantasqua Regional Jr High SchoolGrades: 7-8Distance: 2.8 mi
- 8/10Tantasqua Regional Sr High SchoolGrades: 9-12Distance: 2.9 mi
Schools provided by the listing agent
- Middle: Tantasqua
- High: Tantasqua
Source: MLS PIN. This data may not be complete. We recommend contacting the local school district to confirm school assignments for this home.
Get a cash offer in 3 minutes
Find out how much your home could sell for in as little as 3 minutes with a no-obligation cash offer.
Estimated market value$377,100
Get a cash offer in 3 minutes
Find out how much your home could sell for in as little as 3 minutes with a no-obligation cash offer.
Estimated market value
$377,100

