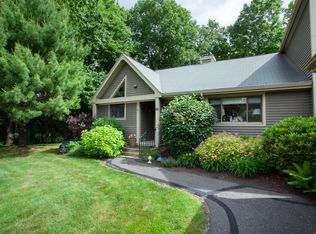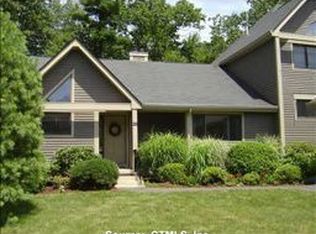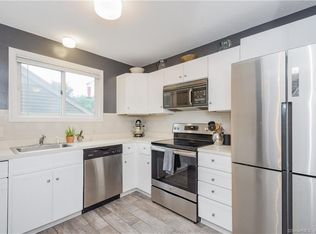Sold for $320,000 on 06/16/23
$320,000
26 River View, Avon, CT 06001
2beds
2,425sqft
Condominium, Townhouse
Built in 1986
-- sqft lot
$405,700 Zestimate®
$132/sqft
$2,882 Estimated rent
Home value
$405,700
$385,000 - $430,000
$2,882/mo
Zestimate® history
Loading...
Owner options
Explore your selling options
What's special
Rarely available beautifully updated end unit townhome in ideally located River Mead. A quiet tree rimmed setting that feels tucked away, yet is convenient to everything. Natural light streams in through an array of windows brightening the interior's freshly painted neutral tones. Chic remodeled kitchen with white shaker cabinets, granite counters, and sunny breakfast nook. Spacious dining room adjoins a fireplace great room that opens to a private deck overlooking the serene outdoor setting. Wonderful spaces to gather and entertain both inside and out. Upstairs two generous, light filled ensuite bedrooms are special retreats, each with crisp raised ceilings, oversized sparkling windows, hardwood floors, and private baths. A delightful third level sky lit loft offers great options for work or play. The walk out lower level is nicely finished with new luxury vinyl flooring . A one car garage is conveniently located and offers additional storage. New washer and dryer, new on trend lighting and ceiling fans-all 2022. Beautiful flooring throughout. Move right in and enjoy a carefree lifestyle in this convenient east side location close to Avon town center, shopping, dining, medical facilities, and award winning schools.
Zillow last checked: 8 hours ago
Listing updated: June 16, 2023 at 02:00pm
Listed by:
Ellen Seifts 860-214-3540,
Berkshire Hathaway NE Prop. 860-677-7321
Bought with:
Penny Woodford, RES.0738032
Coldwell Banker Realty
Source: Smart MLS,MLS#: 170566994
Facts & features
Interior
Bedrooms & bathrooms
- Bedrooms: 2
- Bathrooms: 3
- Full bathrooms: 2
- 1/2 bathrooms: 1
Bedroom
- Features: High Ceilings, Ceiling Fan(s), Full Bath
- Level: Upper
- Area: 168 Square Feet
- Dimensions: 12 x 14
Bedroom
- Level: Upper
- Area: 168 Square Feet
- Dimensions: 12 x 14
Dining room
- Features: Hardwood Floor
- Level: Main
- Area: 176 Square Feet
- Dimensions: 11 x 16
Great room
- Features: High Ceilings, Balcony/Deck, Fireplace, Hardwood Floor, Sliders
- Level: Main
- Area: 204 Square Feet
- Dimensions: 12 x 17
Kitchen
- Features: Granite Counters, Hardwood Floor, Remodeled
- Level: Main
- Area: 170 Square Feet
- Dimensions: 10 x 17
Loft
- Features: Skylight
- Level: Other
- Area: 144 Square Feet
- Dimensions: 12 x 12
Other
- Features: Sliders
- Level: Lower
- Area: 132 Square Feet
- Dimensions: 11 x 12
Rec play room
- Level: Lower
- Area: 361 Square Feet
- Dimensions: 19 x 19
Heating
- Forced Air, Natural Gas
Cooling
- Ceiling Fan(s), Central Air
Appliances
- Included: Electric Range, Microwave, Refrigerator, Dishwasher, Disposal, Washer, Dryer, Gas Water Heater
- Laundry: Lower Level
Features
- Basement: Full,Partially Finished
- Attic: Finished
- Number of fireplaces: 1
- Common walls with other units/homes: End Unit
Interior area
- Total structure area: 2,425
- Total interior livable area: 2,425 sqft
- Finished area above ground: 1,825
- Finished area below ground: 600
Property
Parking
- Total spaces: 1
- Parking features: Detached
- Garage spaces: 1
Features
- Stories: 3
- Patio & porch: Deck
Details
- Parcel number: 2248209
- Zoning: RU2A
Construction
Type & style
- Home type: Condo
- Architectural style: Townhouse
- Property subtype: Condominium, Townhouse
- Attached to another structure: Yes
Materials
- Clapboard, Wood Siding
Condition
- New construction: No
- Year built: 1986
Utilities & green energy
- Sewer: Public Sewer
- Water: Public
Community & neighborhood
Community
- Community features: Golf, Medical Facilities, Shopping/Mall
Location
- Region: Avon
HOA & financial
HOA
- Has HOA: Yes
- HOA fee: $522 monthly
- Amenities included: None, Management
- Services included: Maintenance Grounds, Trash, Snow Removal
Price history
| Date | Event | Price |
|---|---|---|
| 6/16/2023 | Sold | $320,000+1.6%$132/sqft |
Source: | ||
| 6/2/2023 | Contingent | $314,900$130/sqft |
Source: | ||
| 5/6/2023 | Listed for sale | $314,900+53.6%$130/sqft |
Source: | ||
| 12/22/2017 | Sold | $205,000-20.2%$85/sqft |
Source: Public Record | ||
| 8/10/2004 | Sold | $257,000+35.3%$106/sqft |
Source: Public Record | ||
Public tax history
| Year | Property taxes | Tax assessment |
|---|---|---|
| 2025 | $7,133 +3.7% | $231,970 |
| 2024 | $6,880 +20.2% | $231,970 +43.5% |
| 2023 | $5,723 +2.3% | $161,700 |
Find assessor info on the county website
Neighborhood: 06001
Nearby schools
GreatSchools rating
- 7/10Pine Grove SchoolGrades: K-4Distance: 2.6 mi
- 9/10Avon Middle SchoolGrades: 7-8Distance: 2.3 mi
- 10/10Avon High SchoolGrades: 9-12Distance: 2.4 mi
Schools provided by the listing agent
- Elementary: Pine Grove
- Middle: Avon,Thompson
- High: Avon
Source: Smart MLS. This data may not be complete. We recommend contacting the local school district to confirm school assignments for this home.

Get pre-qualified for a loan
At Zillow Home Loans, we can pre-qualify you in as little as 5 minutes with no impact to your credit score.An equal housing lender. NMLS #10287.
Sell for more on Zillow
Get a free Zillow Showcase℠ listing and you could sell for .
$405,700
2% more+ $8,114
With Zillow Showcase(estimated)
$413,814

