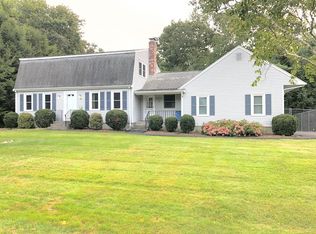Welcome to Canton Highlands! Become the SECOND OWNER to live in this amazing colonial that is in GREAT CONDITION! This property features a Master bedroom with on suite bathroom and a his & her closet. The remaining 2 bedrooms are great sizes with spacious closets. Plenty of space for storge including the attic. Hardwood floors throughout. Spaciuous Living room and Dining room. Newly renovated eat-in kitchen with stainless steel appliances, great quiet cabinets, great black granite counterops. recess lighting throughout. Bouns room with fire place. Large rear deck for entertaning friends & family. Attached 2 car garage. New windows. Updated electrical panel. Community pool. Canton Highlands has a private association W/ pool and tennis. Within distance to schools, religious centers, various shops/stores and Canton Station Commuter Rail T Station. Short drive to major highways.This move-in ready home is ready for its second owner, do not miss out on this opportunity
This property is off market, which means it's not currently listed for sale or rent on Zillow. This may be different from what's available on other websites or public sources.
