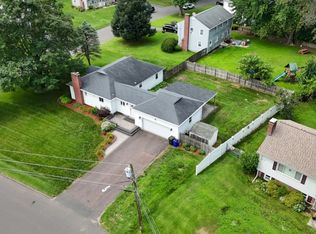Sold for $410,000 on 09/29/25
$410,000
26 Roberts Street, Windsor Locks, CT 06096
5beds
1,963sqft
Single Family Residence
Built in 1962
0.51 Acres Lot
$416,800 Zestimate®
$209/sqft
$3,098 Estimated rent
Home value
$416,800
$383,000 - $454,000
$3,098/mo
Zestimate® history
Loading...
Owner options
Explore your selling options
What's special
You will be amazed how spacious and comfortable this lovely neighborhood home feels! The bright three-season room invites you in, offering a delightful view of the backyard. With just a swing of the kitchen door, this space can easily become a fantastic 4-season retreat. Right next door, the cheerful eat-in kitchen is ready for all those times gathering to enjoy a meal or a morning coffee chat. Wander into the family room, complete with custom built-ins, and find the perfect spot to relax or entertain. Down the hall you'll find two nicely sized bedrooms and a pretty remodeled full bathroom. Upstairs, another remodeled full bathroom, two more larger bedrooms, AND a primary bedroom spanning from front to back offering amazing space, privacy, and versatility. Outside, the backyard is a true gem! With a charming tiered stone wall, steps, and with level lawn areas, it's ideal for play, gardening, or simply enjoying the outdoors together. Nestled in a peaceful, established area, this home perfectly blends generous indoor living with a lovely outdoor haven. See for yourself all this home has to offer!
Zillow last checked: 8 hours ago
Listing updated: September 30, 2025 at 12:56pm
Listed by:
Robin E. Zatony 860-214-8624,
Dowd Realty Group, Inc. 860-668-6549
Bought with:
Diane Godin, RES.0805982
Coldwell Banker Realty
Source: Smart MLS,MLS#: 24109607
Facts & features
Interior
Bedrooms & bathrooms
- Bedrooms: 5
- Bathrooms: 2
- Full bathrooms: 2
Primary bedroom
- Features: Hardwood Floor
- Level: Upper
- Area: 304 Square Feet
- Dimensions: 19 x 16
Bedroom
- Features: Hardwood Floor
- Level: Main
- Area: 168 Square Feet
- Dimensions: 12 x 14
Bedroom
- Features: Ceiling Fan(s), Hardwood Floor
- Level: Main
- Area: 132 Square Feet
- Dimensions: 12 x 11
Bedroom
- Features: Hardwood Floor
- Level: Upper
- Area: 168 Square Feet
- Dimensions: 12 x 14
Bedroom
- Features: Hardwood Floor
- Level: Upper
- Area: 132 Square Feet
- Dimensions: 12 x 11
Kitchen
- Features: Tile Floor
- Level: Main
- Area: 192 Square Feet
- Dimensions: 12 x 16
Living room
- Features: Built-in Features, Fireplace, Hardwood Floor
- Level: Main
- Area: 204 Square Feet
- Dimensions: 12 x 17
Heating
- Hot Water, Oil
Cooling
- Ceiling Fan(s), Wall Unit(s)
Appliances
- Included: Electric Cooktop, Oven, Microwave, Refrigerator, Dishwasher, Water Heater
- Laundry: Lower Level
Features
- Basement: Full
- Attic: None
- Number of fireplaces: 1
Interior area
- Total structure area: 1,963
- Total interior livable area: 1,963 sqft
- Finished area above ground: 1,963
Property
Parking
- Total spaces: 2
- Parking features: Attached
- Attached garage spaces: 2
Features
- Patio & porch: Patio
- Exterior features: Stone Wall
Lot
- Size: 0.51 Acres
- Features: Level
Details
- Parcel number: 789994
- Zoning: RESA
Construction
Type & style
- Home type: SingleFamily
- Architectural style: Colonial
- Property subtype: Single Family Residence
Materials
- Shingle Siding
- Foundation: Concrete Perimeter
- Roof: Asphalt
Condition
- New construction: No
- Year built: 1962
Utilities & green energy
- Sewer: Public Sewer
- Water: Public
- Utilities for property: Cable Available
Community & neighborhood
Community
- Community features: Medical Facilities
Location
- Region: Windsor Locks
Price history
| Date | Event | Price |
|---|---|---|
| 9/29/2025 | Sold | $410,000-2.1%$209/sqft |
Source: | ||
| 8/18/2025 | Price change | $419,000-2.3%$213/sqft |
Source: | ||
| 7/25/2025 | Price change | $429,000-4.5%$219/sqft |
Source: | ||
| 7/19/2025 | Listed for sale | $449,000+69.6%$229/sqft |
Source: | ||
| 1/15/2016 | Listing removed | $264,700$135/sqft |
Source: Dowd Realty Group, Inc. #G10059658 | ||
Public tax history
| Year | Property taxes | Tax assessment |
|---|---|---|
| 2025 | $5,651 +27.9% | $235,550 +50% |
| 2024 | $4,418 +6.9% | $157,010 |
| 2023 | $4,134 +1.9% | $157,010 |
Find assessor info on the county website
Neighborhood: 06096
Nearby schools
GreatSchools rating
- 6/10South Elementary SchoolGrades: 3-5Distance: 0.8 mi
- 4/10Windsor Locks Middle SchoolGrades: 6-8Distance: 1 mi
- 4/10Windsor Locks High SchoolGrades: 9-12Distance: 0.5 mi
Schools provided by the listing agent
- Elementary: North Street
- Middle: Windsor Locks,South
- High: Windsor Locks
Source: Smart MLS. This data may not be complete. We recommend contacting the local school district to confirm school assignments for this home.

Get pre-qualified for a loan
At Zillow Home Loans, we can pre-qualify you in as little as 5 minutes with no impact to your credit score.An equal housing lender. NMLS #10287.
Sell for more on Zillow
Get a free Zillow Showcase℠ listing and you could sell for .
$416,800
2% more+ $8,336
With Zillow Showcase(estimated)
$425,136