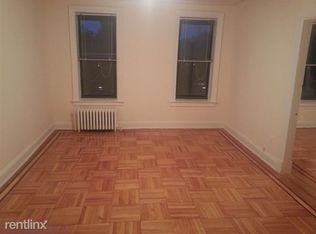Sold
$1,995,000
26 Rutland Rd, Brooklyn, NY 11225
4beds
3,000sqft
Single Family Residence
Built in 1915
-- sqft lot
$2,531,400 Zestimate®
$665/sqft
$7,647 Estimated rent
Home value
$2,531,400
$2.23M - $2.89M
$7,647/mo
Zestimate® history
Loading...
Owner options
Explore your selling options
What's special
This three-story, flexible four to six bedroom home is designed in the Neo-Tudor style and includes a full finished basement. Built in 1915 as one of 18 homes in this Neo-Tudor style you will appreciate the home's charm, abundant light and original details, including wood-burning fireplace, hardwood floors, and formal dining room with coffered ceiling. Located on the first block of Rutland Road between Flatbush and Bedford Avenues, it is part of the Lefferts Manor Landmark District.
This spacious home has four usable living levels. On the 2nd and 3rd floors are four bedrooms and two baths plus a large, luminous sunroom overlooking the lush gardens below. There is a center bathroom on the 2nd floor level. On the 3rd floor are two additional bedrooms with a small full bath tucked ensuite into the front bedroom.
On the parlor floor is the living room, composed around a handsome wood-burning fireplace and mantle. The room has a center chandelier and sconces on two of the walls. You will also find a coat closet in this room, tucked beneath the staircase. The living room opens onto the formal dining room with its coffered ceiling and lovely period sconces above. Thru a short hall is the powder room on your left, the stair to garden and lower level, and the renovated kitchen with windows offering views onto the rear garden.
Renovated in 2015, the kitchen has bamboo flooring, marble countertops, and Whirlpool refrigerator and stove. The home is currently occupied by the family who have owned since 1998 and open house showings will be the best time to view it. We hope to see you!
Zillow last checked: 8 hours ago
Listing updated: March 05, 2025 at 12:41pm
Listed by:
Jeffery Welch,
Brown Harris Stevens,
Karen Shen
Source: StreetEasy,MLS#: S1680895
Facts & features
Interior
Bedrooms & bathrooms
- Bedrooms: 4
- Bathrooms: 4
- Full bathrooms: 3
- 1/2 bathrooms: 1
Interior area
- Total structure area: 3,000
- Total interior livable area: 3,000 sqft
Property
Details
- Parcel number: 050370015
- Special conditions: Resale
Construction
Type & style
- Home type: SingleFamily
- Property subtype: Single Family Residence
Condition
- Year built: 1915
Community & neighborhood
Location
- Region: Brooklyn
- Subdivision: Prospect Lefferts Gardens
Price history
| Date | Event | Price |
|---|---|---|
| 7/1/2024 | Sold | $1,995,000$665/sqft |
Source: Public Record Report a problem | ||
| 2/9/2024 | Pending sale | $1,995,000$665/sqft |
Source: StreetEasy #22645858 Report a problem | ||
| 1/11/2024 | Price change | $1,995,000-2.7%$665/sqft |
Source: StreetEasy #22645858 Report a problem | ||
| 12/16/2023 | Listed for sale | $2,050,000-6.6%$683/sqft |
Source: StreetEasy #22645858 Report a problem | ||
| 11/10/2023 | Listing removed | -- |
Source: StreetEasy Report a problem | ||
Public tax history
| Year | Property taxes | Tax assessment |
|---|---|---|
| 2024 | $7,956 | $156,240 +7.1% |
| 2023 | -- | $145,860 +9.3% |
| 2022 | -- | $133,500 +6.8% |
Find assessor info on the county website
Neighborhood: Prospect Lefferts Gardens
Nearby schools
GreatSchools rating
- 7/10Ps 375 Jackie Robinson SchoolGrades: PK-5Distance: 0.4 mi
- 6/10Ebbetts Field Middle SchoolGrades: 6-8Distance: 0.4 mi
- 2/10Academy of Hospitality and TourismGrades: 9-12Distance: 0.7 mi
