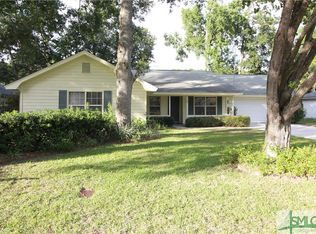What a gem of a home! Beautifully maintained 3bdrm, 2ba ranch set on a landscaped lawn with privately fenced backyard. GR features a cathedral ceiling with a dramatic stone-front fplc as the focal point. The fully equipped kitchen offers hickory cabinets, Corian counters & a breakfast nook overlooking the herb and flower gardens. Elegant molding in the formal DR. Luxury vinyl plank flooring in the living areas. Master boasts a trey ceiling with fan and private bathroom. Third bedroom has bead board, chair rail and a built-in bookcase. Laundry room with storage space galore! Newer HVAC & windows. Double garage w/long work bench, lots of cabinet space and door opener. Wonderful curb appeal!
This property is off market, which means it's not currently listed for sale or rent on Zillow. This may be different from what's available on other websites or public sources.

