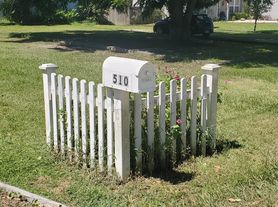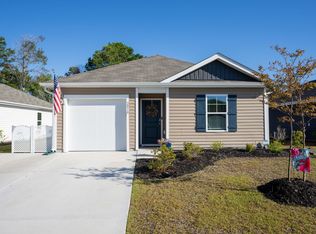This beautiful 4 BD/3.5 BA executive home features a well-designed floorplan with spacious rooms. As you enter from the covered front porch you will find French doors to your right leading into the office with expansive windows overlooking the front yard. Follow the beautiful wood flooring to the main living area which features an open floorplan to the kitchen and dining room. The living room offers a cozy gas fireplace flanked by custom built-in cabinets, and an extra wide sliding glass door to the screened porch and back yard. The kitchen is filled with upgrades including granite counters, tile backsplash, under cabinet lights, large center island with breakfast bar and pendant lighting above. Appliances include stainless-steel dishwasher, French door refrigerator, built-in microwave, double wall ovens and glass cooktop. The dining area is a sunny space with views of the back yard. The laundry room is convenient to the kitchen, has storage cabinets and is ready for your own washer and dryer. The master suite is located on the main level and includes a private bath with double sink vanity, step-in tile shower, separate water closet and extra-large walk-in closet. The upper-level features three generously sized bedrooms, two full baths, and a flex space ideal as a playroom, game room, exercise space or den. Beautiful wood floors, crown molding, recessed lights, an attached two car garage with space for a workbench and a fenced back yard are just a few more of the special features. This home is located in the friendly neighborhood of Wyndwater and includes access to community pool, picnic area, and trash removal. Advertised price is for an 18-month lease. Other terms are available. No security deposit option is available for qualified applicants. Contact listing agent for details.
We are an Equal Housing Opportunity Management Company and abide by the term of the Federal Fair Housing Act.
Pets allowed with prior approval and required pet fees. Aggressive breed list may apply. Contact listing agent prior to submitting application.
No Smoking, e-cigarettes or vaping.
All applicants over 18 years of age are subject to a background check, including criminal, credit, employment verification, and past tenancy.
House for rent
$2,700/mo
26 Sailor Sky Way, Hampstead, NC 28443
4beds
2,907sqft
Price may not include required fees and charges.
Single family residence
Available now
Cats, dogs OK
Central air, ceiling fan
-- Laundry
Garage parking
Fireplace
What's special
Cozy gas fireplaceFlex spaceCrown moldingRecessed lightsBeautiful wood floorsWood flooringStep-in tile shower
- 59 days
- on Zillow |
- -- |
- -- |
Travel times
Renting now? Get $1,000 closer to owning
Unlock a $400 renter bonus, plus up to a $600 savings match when you open a Foyer+ account.
Offers by Foyer; terms for both apply. Details on landing page.
Facts & features
Interior
Bedrooms & bathrooms
- Bedrooms: 4
- Bathrooms: 4
- Full bathrooms: 3
- 1/2 bathrooms: 1
Heating
- Fireplace
Cooling
- Central Air, Ceiling Fan
Appliances
- Included: Dishwasher, Double Oven, Microwave, Refrigerator
Features
- Ceiling Fan(s), Walk In Closet, Walk-In Closet(s)
- Has fireplace: Yes
Interior area
- Total interior livable area: 2,907 sqft
Video & virtual tour
Property
Parking
- Parking features: Garage
- Has garage: Yes
- Details: Contact manager
Features
- Patio & porch: Patio, Porch
- Exterior features: 4 Bedrooms, Cement / Concrete, Garbage included in rent, Walk In Closet, cook top, granite counters
- Has private pool: Yes
Details
- Parcel number: 42142264340000
Construction
Type & style
- Home type: SingleFamily
- Property subtype: Single Family Residence
Utilities & green energy
- Utilities for property: Garbage
Community & HOA
HOA
- Amenities included: Pool
Location
- Region: Hampstead
Financial & listing details
- Lease term: Contact For Details
Price history
| Date | Event | Price |
|---|---|---|
| 8/28/2025 | Price change | $2,700-3.6%$1/sqft |
Source: Zillow Rentals | ||
| 8/7/2025 | Listed for rent | $2,800-3.4%$1/sqft |
Source: Zillow Rentals | ||
| 9/12/2024 | Listing removed | $2,900$1/sqft |
Source: Zillow Rentals | ||
| 8/9/2024 | Price change | $2,900-3.3%$1/sqft |
Source: Zillow Rentals | ||
| 7/10/2024 | Price change | $3,000-3.2%$1/sqft |
Source: Zillow Rentals | ||

