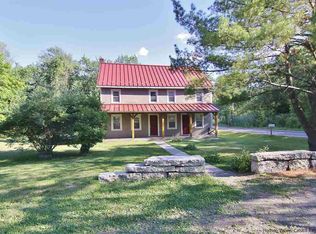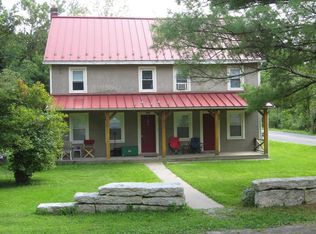Closed
$425,000
26 Samsonville Road, Kerhonkson, NY 12446
3beds
1,800sqft
Single Family Residence
Built in 1964
1 Acres Lot
$471,900 Zestimate®
$236/sqft
$3,084 Estimated rent
Home value
$471,900
$444,000 - $500,000
$3,084/mo
Zestimate® history
Loading...
Owner options
Explore your selling options
What's special
Welcome to 26 Samsonville, a tastefully renovated mid-century classic tri-level ranch awaiting its new owner. Ideally set on a country road, just off Route 209, this residence offers easy access to local attractions, making it a perfect fit for those seeking a full-time residence, weekend getaway, or anything in between. Stroll across the front yard and step inside to a bright, airy open floorplan perfect for entertaining family and friends. The main living area features a new kitchen with island, stone countertops and refinished original hardwood floors. Ascend a few stairs to discover the primary bedroom with a full bath, two additional guest bedrooms, and a renovated guest bath. Original hardwood floors seamlessly flow throughout the main living area and bedrooms. Descend from the main area into the expansive entertainment room, complete with a laundry area and walk-out entrance to the backyard. The enclosed patio effortlessly merges indoor and outdoor spaces, perfect for private relaxation after a day of exploration. This home not only radiates beauty but also boasts a new roof and dry basement housing mechanicals, providing ample room for storage or a workshop. Conveniently located near local attractions such as Inness, Arrowood Brewery, Kelder’s Farm, local farm stands, and farm-to-table eateries. A short drive takes you to Minnewaska State Park and nearby communities of New Paltz, Gardiner, and Stone Ridge. Come and be a part of all that the magnificent Hudson Valley has to offer!
Zillow last checked: 8 hours ago
Listing updated: August 25, 2024 at 08:51pm
Listed by:
Mary Sheeley 845-706-4334,
Century 21 Stoeckeler R.E.
Bought with:
Christina Ahouse, 10401288936
Four Seasons Sotheby's Int'l-K
Source: HVCRMLS,MLS#: 20233555
Facts & features
Interior
Bedrooms & bathrooms
- Bedrooms: 3
- Bathrooms: 2
- Full bathrooms: 2
Basement
- Level: Basement
Den
- Level: Lower
Dining room
- Level: First
Kitchen
- Level: First
Living room
- Level: First
Utility room
- Level: Lower
Interior area
- Total structure area: 1,800
- Total interior livable area: 1,800 sqft
Property
Features
- Levels: Split Level
Lot
- Size: 1 Acres
- Dimensions: 1 acre
Details
- Parcel number: 514400761314
- Zoning description: H
Construction
Type & style
- Home type: SingleFamily
- Property subtype: Single Family Residence
Condition
- Year built: 1964
Community & neighborhood
Location
- Region: Kerhonkson
Price history
| Date | Event | Price |
|---|---|---|
| 5/3/2024 | Sold | $425,000-5.6%$236/sqft |
Source: | ||
| 3/3/2024 | Pending sale | $449,990$250/sqft |
Source: | ||
| 3/3/2024 | Contingent | $449,990$250/sqft |
Source: | ||
| 1/12/2024 | Price change | $449,990-2%$250/sqft |
Source: | ||
| 12/15/2023 | Listed for sale | $459,000$255/sqft |
Source: | ||
Public tax history
| Year | Property taxes | Tax assessment |
|---|---|---|
| 2024 | -- | $253,890 +58.7% |
| 2023 | -- | $160,000 |
| 2022 | -- | $160,000 |
Find assessor info on the county website
Neighborhood: 12446
Nearby schools
GreatSchools rating
- 7/10Kerhonkson Elementary SchoolGrades: PK-3Distance: 0.6 mi
- 4/10Rondout Valley Junior High SchoolGrades: 7-8Distance: 5.7 mi
- 5/10Rondout Valley High SchoolGrades: 9-12Distance: 5.7 mi
Get a cash offer in 3 minutes
Find out how much your home could sell for in as little as 3 minutes with a no-obligation cash offer.
Estimated market value$471,900
Get a cash offer in 3 minutes
Find out how much your home could sell for in as little as 3 minutes with a no-obligation cash offer.
Estimated market value
$471,900

