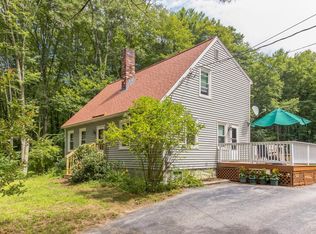Closed
Listed by:
Katie Oddy,
Keller Williams Realty Metro-Concord 603-226-2220
Bought with: EXP Realty
$525,000
26 Sanborn Road, Concord, NH 03301
3beds
2,240sqft
Single Family Residence
Built in 1972
2.27 Acres Lot
$527,200 Zestimate®
$234/sqft
$3,582 Estimated rent
Home value
$527,200
$490,000 - $569,000
$3,582/mo
Zestimate® history
Loading...
Owner options
Explore your selling options
What's special
Back on market through no fault of the seller; prior buyer was unable to fulfill their home sale contingency. For 52 years, this home has been loved...filled with birthday parties, backyard barbecues, and quiet mornings by the pool. Now, it’s your turn. Set back from the road on over 2.25 acres in one of Concord’s most cherished neighborhoods, 26 Sanborn Road is more than a house...it’s a haven for connection and celebration. The heart of the home? A beamed family room that practically hugs you, and a front staircase that steals the show. The kitchen (updated in 2017) and baths (renovated in 2022) offer modern comfort, while practical updates like newer windows and roof mean you can move right in. Step outside and imagine summer by the fenced-in pool, laughter echoing across the yard, and plenty of space to roam or entertain. Just minutes from Merchants Way at Exit 17, this home blends privacy, convenience, and timeless charm. Homes like this rarely hit the market. Don’t just tour it, come feel it.
Zillow last checked: 8 hours ago
Listing updated: December 01, 2025 at 10:15am
Listed by:
Katie Oddy,
Keller Williams Realty Metro-Concord 603-226-2220
Bought with:
Hvizda Realty Group
EXP Realty
Source: PrimeMLS,MLS#: 5053079
Facts & features
Interior
Bedrooms & bathrooms
- Bedrooms: 3
- Bathrooms: 3
- 3/4 bathrooms: 2
- 1/2 bathrooms: 1
Heating
- Oil, Hot Water
Cooling
- None
Appliances
- Included: Electric Cooktop, Dishwasher, Wall Oven, Refrigerator, Water Heater
- Laundry: Laundry Hook-ups, 1st Floor Laundry
Features
- Dining Area, Primary BR w/ BA, Natural Woodwork, Walk-in Pantry
- Flooring: Carpet, Hardwood, Vinyl Plank
- Windows: Blinds
- Basement: Concrete,Interior Stairs,Storage Space,Sump Pump,Unfinished,Exterior Entry,Interior Entry
- Number of fireplaces: 1
- Fireplace features: 1 Fireplace
Interior area
- Total structure area: 3,936
- Total interior livable area: 2,240 sqft
- Finished area above ground: 2,240
- Finished area below ground: 0
Property
Parking
- Total spaces: 2
- Parking features: Paved, Driveway, Garage, Parking Spaces 1 - 10
- Garage spaces: 2
- Has uncovered spaces: Yes
Accessibility
- Accessibility features: 1st Floor 1/2 Bathroom, Bathroom w/Step-in Shower, Paved Parking
Features
- Levels: Two
- Stories: 2
- Patio & porch: Patio
- Exterior features: Garden, Natural Shade
- Has private pool: Yes
- Pool features: In Ground
- Fencing: Full
Lot
- Size: 2.27 Acres
- Features: Country Setting, Level, Open Lot, Near School(s)
Details
- Parcel number: CNCDM12ZB47
- Zoning description: RM
- Other equipment: Portable Generator
Construction
Type & style
- Home type: SingleFamily
- Architectural style: Cape,Gambrel
- Property subtype: Single Family Residence
Materials
- Vinyl Siding
- Foundation: Concrete
- Roof: Asphalt Shingle
Condition
- New construction: No
- Year built: 1972
Utilities & green energy
- Electric: 200+ Amp Service, Circuit Breakers, Generator
- Sewer: 1000 Gallon, Private Sewer
- Utilities for property: Cable Available, Phone Available
Community & neighborhood
Location
- Region: Concord
Other
Other facts
- Road surface type: Paved
Price history
| Date | Event | Price |
|---|---|---|
| 12/1/2025 | Sold | $525,000-7.7%$234/sqft |
Source: | ||
| 10/6/2025 | Listed for sale | $569,000$254/sqft |
Source: | ||
| 8/20/2025 | Contingent | $569,000$254/sqft |
Source: | ||
| 8/13/2025 | Price change | $569,000-5%$254/sqft |
Source: | ||
| 7/23/2025 | Listed for sale | $599,000$267/sqft |
Source: | ||
Public tax history
Tax history is unavailable.
Find assessor info on the county website
Neighborhood: 03301
Nearby schools
GreatSchools rating
- NAMill Brook SchoolGrades: PK-2Distance: 3.8 mi
- 6/10Rundlett Middle SchoolGrades: 6-8Distance: 1.1 mi
- 4/10Concord High SchoolGrades: 9-12Distance: 5.5 mi
Schools provided by the listing agent
- Elementary: Mill Brook/Broken Ground
- Middle: Rundlett Middle School
- High: Concord High School
- District: Concord School District SAU #8
Source: PrimeMLS. This data may not be complete. We recommend contacting the local school district to confirm school assignments for this home.

Get pre-qualified for a loan
At Zillow Home Loans, we can pre-qualify you in as little as 5 minutes with no impact to your credit score.An equal housing lender. NMLS #10287.
