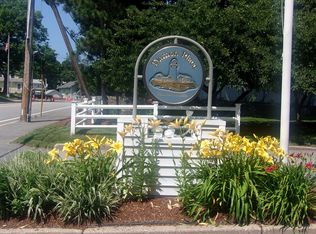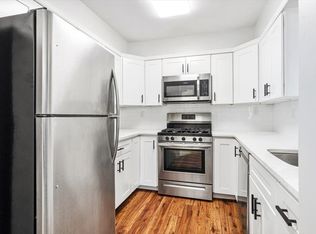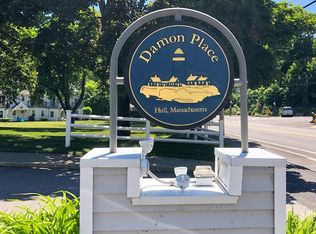Sold for $395,000 on 03/29/24
$395,000
26 School St APT 208, Hull, MA 02045
2beds
1,003sqft
Condominium
Built in 1988
-- sqft lot
$413,200 Zestimate®
$394/sqft
$2,718 Estimated rent
Home value
$413,200
$393,000 - $434,000
$2,718/mo
Zestimate® history
Loading...
Owner options
Explore your selling options
What's special
Offer received. All offers due by 12:00 pm 2/19. Seller reserves right to accept an offer at any time. MOVE RIGHT INTO this beautiful unit at Damon Place Condominiums! Your beachside home awaits you, very short distance to Nantasket & Gunrock Beaches. 2 bedrooms and lovely updated kitchen & baths. First floor has open concept with combined living /dining room adjacent to kitchen. Bedrooms are private, one on 2nd and one on 3rd floor. Second bedroom can be a convenient home office as well. Relax on your large deck off the living room. Updates to the unit include stainless steel appliances, stair carpeting, roof, skylight shades for 3rd floor bedroom, & professionally designed closets. Enjoy the rebuilt inground pool, new pool fence & pool furniture, new gym equipment & recently repainted common areas. Complex also provides the use of community garden, tennis court, fitness center & clubroom. Unit has additional storage locker plus two assigned parking spaces with guest parking.
Zillow last checked: 8 hours ago
Listing updated: March 30, 2024 at 06:12am
Listed by:
Michelle Cooley 617-733-4257,
Coldwell Banker Realty - Hingham 781-749-4300
Bought with:
Kendall Wright Salluce
Charisma Realty, Inc.
Source: MLS PIN,MLS#: 73202684
Facts & features
Interior
Bedrooms & bathrooms
- Bedrooms: 2
- Bathrooms: 2
- Full bathrooms: 1
- 1/2 bathrooms: 1
- Main level bathrooms: 1
Primary bedroom
- Features: Ceiling Fan(s), Closet, Flooring - Hardwood, Lighting - Overhead
- Level: Second
- Area: 132
- Dimensions: 12 x 11
Bedroom 2
- Features: Ceiling Fan(s), Vaulted Ceiling(s), Closet, Flooring - Wall to Wall Carpet, Lighting - Overhead
- Level: Third
- Area: 132
- Dimensions: 12 x 11
Primary bathroom
- Features: No
Bathroom 1
- Features: Bathroom - Half, Flooring - Stone/Ceramic Tile, Countertops - Stone/Granite/Solid, Countertops - Upgraded
- Level: Main,First
- Area: 18
- Dimensions: 6 x 3
Bathroom 2
- Features: Bathroom - Full, Bathroom - With Tub & Shower, Flooring - Stone/Ceramic Tile, Countertops - Stone/Granite/Solid, Cabinets - Upgraded, Lighting - Sconce
- Level: First
- Area: 42
- Dimensions: 7 x 6
Dining room
- Features: Bathroom - Half, Flooring - Hardwood, Balcony / Deck, Cable Hookup, Deck - Exterior, Exterior Access, Open Floorplan, Closet - Double
- Level: First
- Area: 132
- Dimensions: 11 x 12
Kitchen
- Features: Bathroom - Half, Closet, Flooring - Stone/Ceramic Tile, Countertops - Stone/Granite/Solid, Countertops - Upgraded, Cabinets - Upgraded, Exterior Access, Recessed Lighting, Remodeled, Stainless Steel Appliances
- Level: First
- Area: 90
- Dimensions: 10 x 9
Living room
- Features: Bathroom - Half, Flooring - Hardwood, Balcony / Deck, Cable Hookup, Deck - Exterior, Exterior Access, Open Floorplan, Closet - Double
- Level: First
- Area: 210
- Dimensions: 15 x 14
Heating
- Central, Forced Air, Natural Gas, Individual, Unit Control
Cooling
- Central Air, Individual, Unit Control
Appliances
- Laundry: Third Floor, In Unit, Gas Dryer Hookup, Washer Hookup
Features
- Flooring: Tile, Carpet, Engineered Hardwood
- Basement: None
- Has fireplace: No
Interior area
- Total structure area: 1,003
- Total interior livable area: 1,003 sqft
Property
Parking
- Total spaces: 2
- Parking features: Off Street, Deeded, Guest, Driveway, Paved
- Uncovered spaces: 2
Features
- Entry location: Unit Placement(Upper,Back)
- Patio & porch: Deck - Composite
- Exterior features: Deck - Composite, Rain Gutters, Tennis Court(s)
- Pool features: Association, In Ground
- Waterfront features: Bay, Ocean, 0 to 1/10 Mile To Beach, Beach Ownership(Private, Public)
Details
- Parcel number: 1046241
- Zoning: MF A
- Other equipment: Intercom
Construction
Type & style
- Home type: Condo
- Property subtype: Condominium
- Attached to another structure: Yes
Materials
- Frame
- Roof: Shingle
Condition
- Year built: 1988
Utilities & green energy
- Sewer: Public Sewer
- Water: Public
- Utilities for property: for Gas Range, for Gas Dryer, Washer Hookup
Community & neighborhood
Security
- Security features: Intercom, TV Monitor
Community
- Community features: Public Transportation, Shopping, Pool, Tennis Court(s), Park, Walk/Jog Trails, Golf, Medical Facility, Laundromat, Highway Access, House of Worship, Marina, Private School, Public School, T-Station
Location
- Region: Hull
HOA & financial
HOA
- HOA fee: $454 monthly
- Amenities included: Pool, Tennis Court(s), Fitness Center, Clubroom
- Services included: Water, Sewer, Insurance, Maintenance Structure, Road Maintenance, Maintenance Grounds, Snow Removal, Trash, Reserve Funds
Other
Other facts
- Listing terms: Seller W/Participate
Price history
| Date | Event | Price |
|---|---|---|
| 3/29/2024 | Sold | $395,000$394/sqft |
Source: MLS PIN #73202684 | ||
| 2/19/2024 | Contingent | $395,000$394/sqft |
Source: MLS PIN #73202684 | ||
| 2/15/2024 | Listed for sale | $395,000+5.9%$394/sqft |
Source: MLS PIN #73202684 | ||
| 12/29/2022 | Sold | $372,900+3.6%$372/sqft |
Source: MLS PIN #73059975 | ||
| 11/27/2022 | Contingent | $359,900$359/sqft |
Source: MLS PIN #73059975 | ||
Public tax history
| Year | Property taxes | Tax assessment |
|---|---|---|
| 2025 | $4,201 +2.1% | $375,100 +6.2% |
| 2024 | $4,114 +9.6% | $353,100 +14.5% |
| 2023 | $3,754 +7.8% | $308,500 +11.1% |
Find assessor info on the county website
Neighborhood: 02045
Nearby schools
GreatSchools rating
- 7/10Lillian M. Jacobs SchoolGrades: PK-7Distance: 4.4 mi
- 7/10Hull High SchoolGrades: 6-12Distance: 4.8 mi
Get a cash offer in 3 minutes
Find out how much your home could sell for in as little as 3 minutes with a no-obligation cash offer.
Estimated market value
$413,200
Get a cash offer in 3 minutes
Find out how much your home could sell for in as little as 3 minutes with a no-obligation cash offer.
Estimated market value
$413,200



